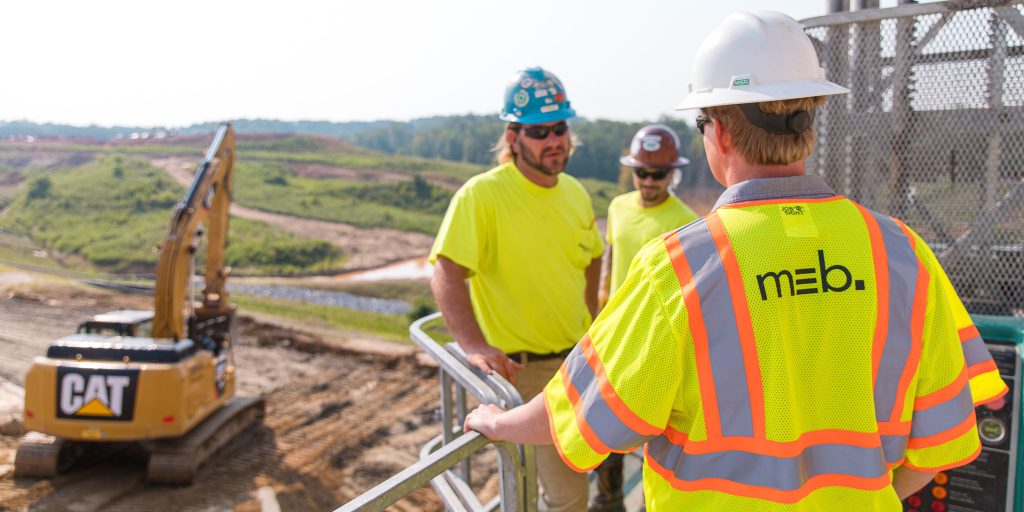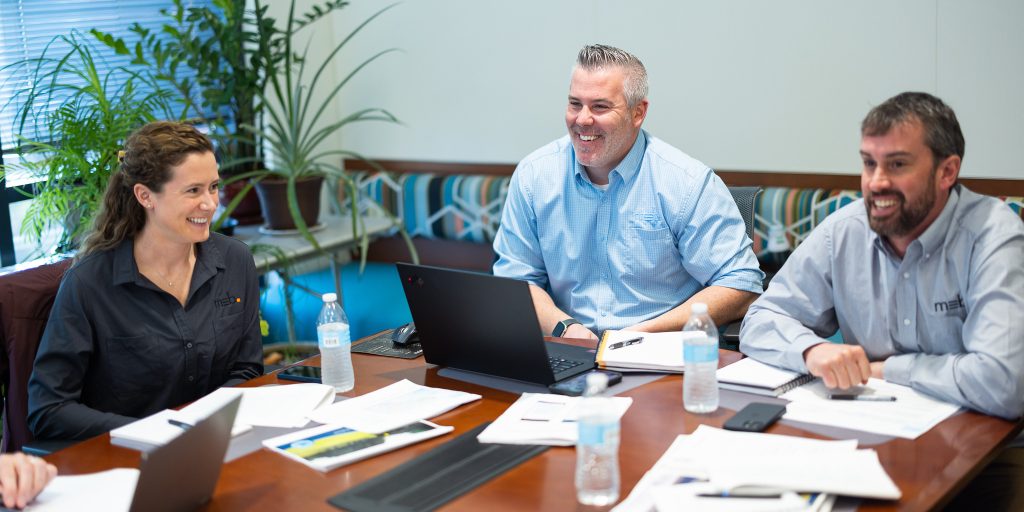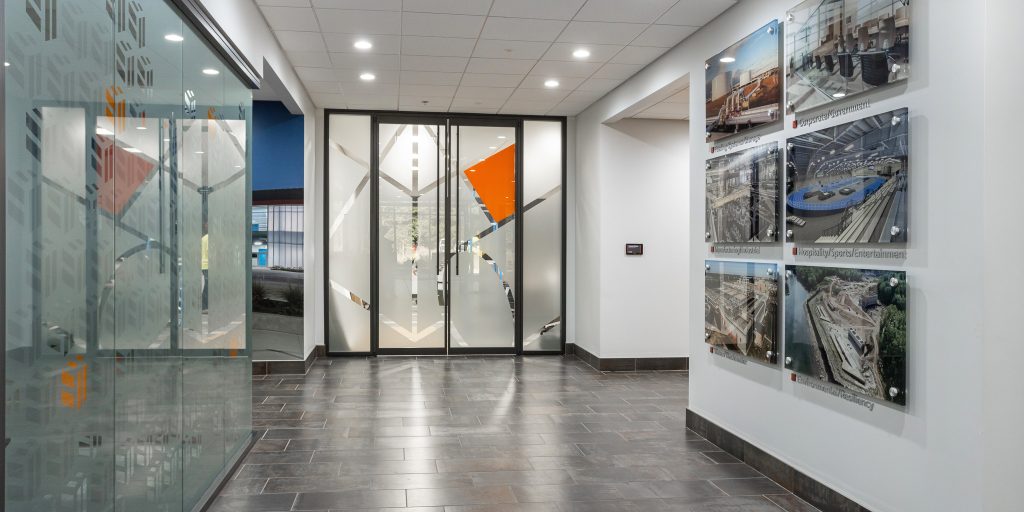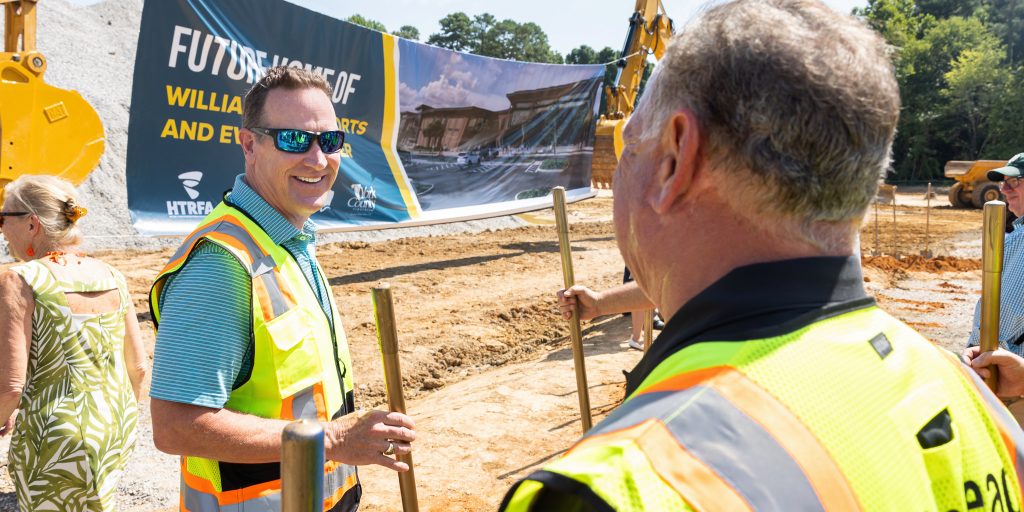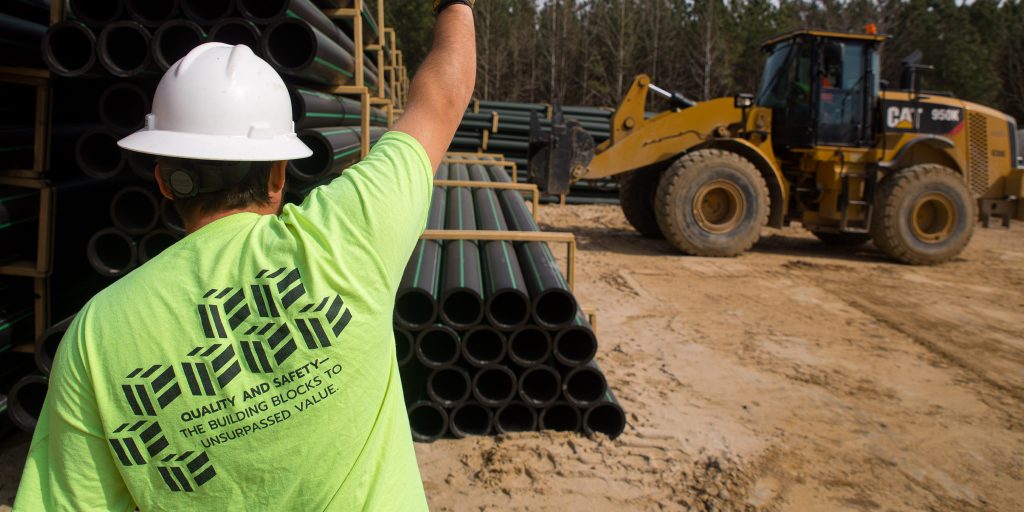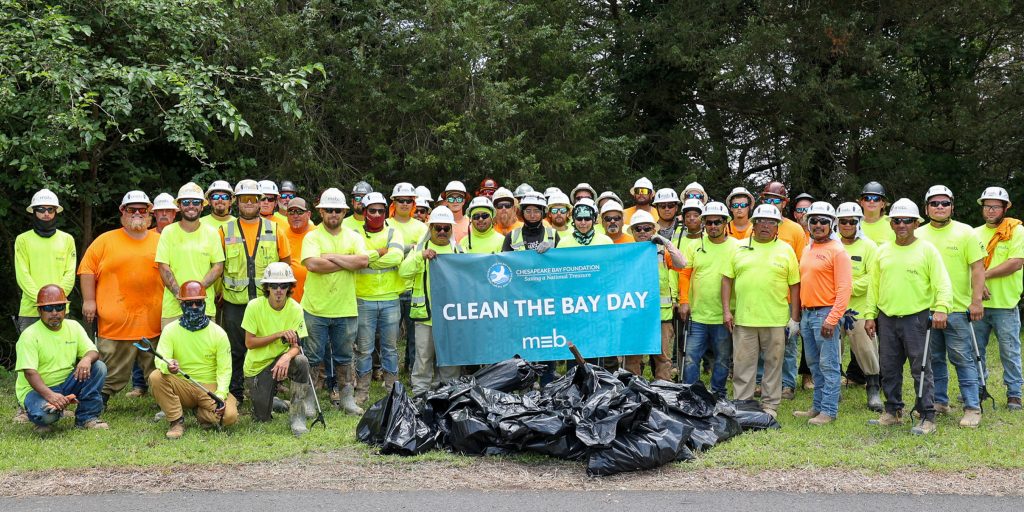The project included a 42,000 SF pre-engineered metal building with a conventionally constructed wing for sales and administrative offices. Included are four maintenance superbays, each with a 5-ton bridge crane and vehicle exhaust system as well as an associated parts rack-storage warehouse with a loading dock and ramp. Also included was a 5,000 SF enclosed pre-engineered wash building with an oil skimmer, oil/grit separator, spoils pit and a steam jenny room. The significant sitework included a gravel equipment storage yard, retention ponds and bmp, all associated site utilities and site lighting, asphalt and concrete paving, perimeter fencing with sliding gates, as well as a sewer pump station with a dedicated generator. Due to Carter’s wish not to extend the lease agreement at the existing location, MEB compressed the schedule by working extended hours and 6 to 7 day weeks to complete project in twelve months.

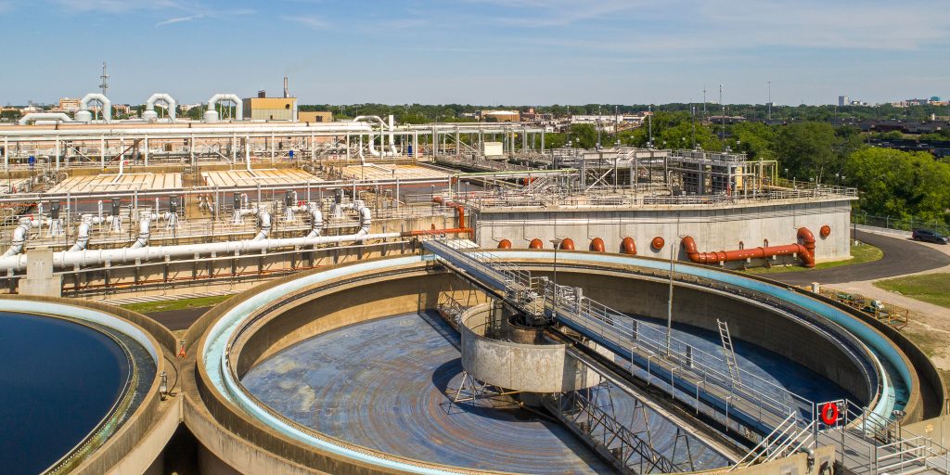
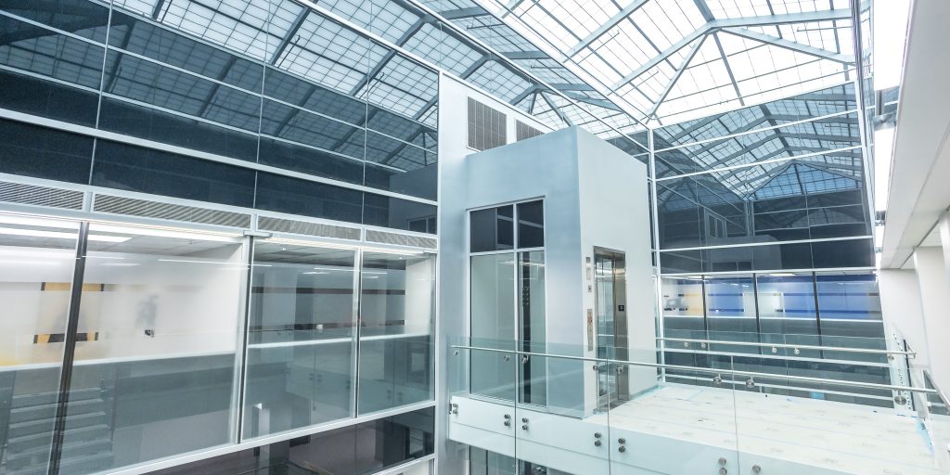
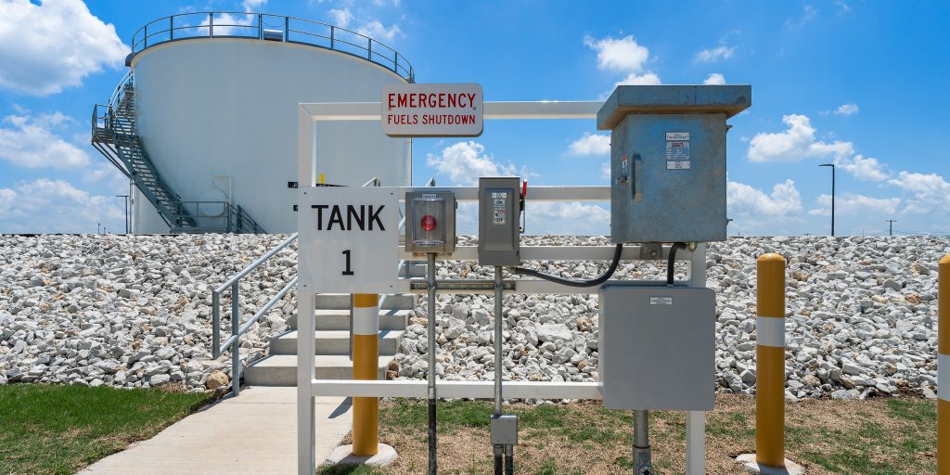
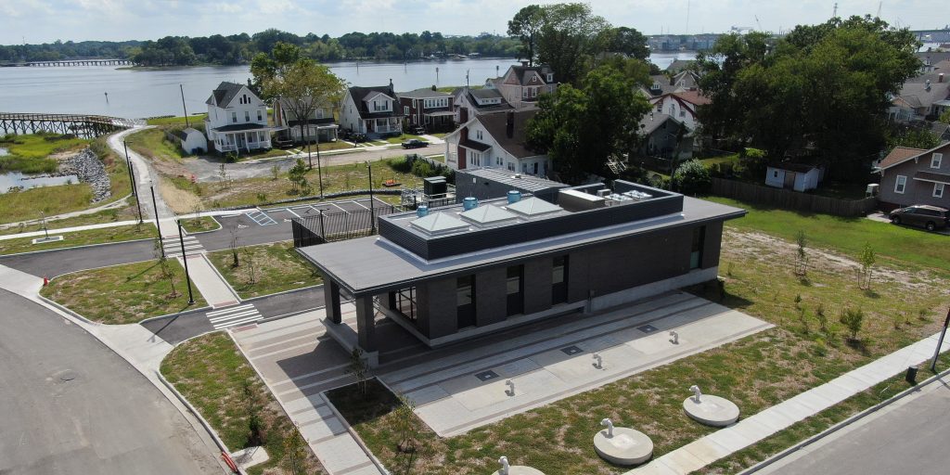
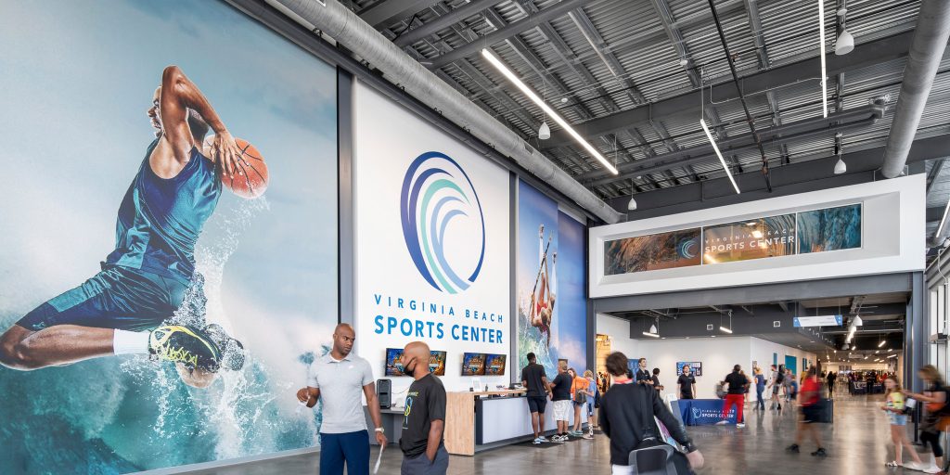
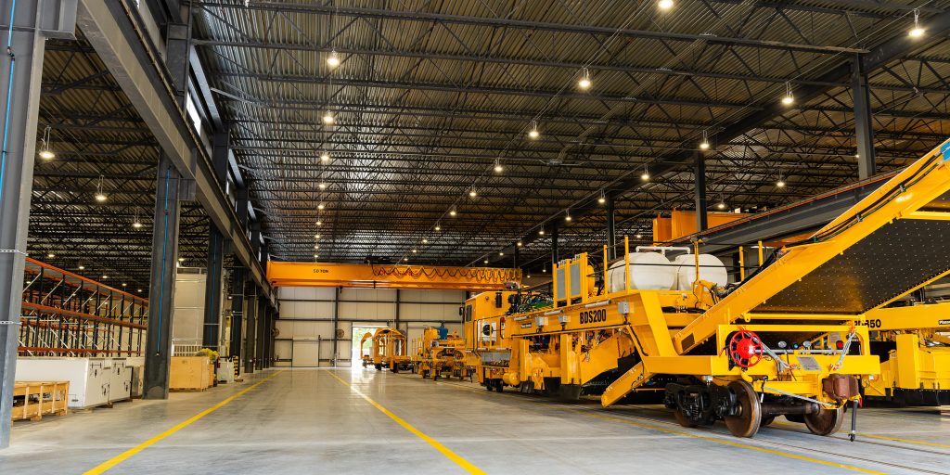
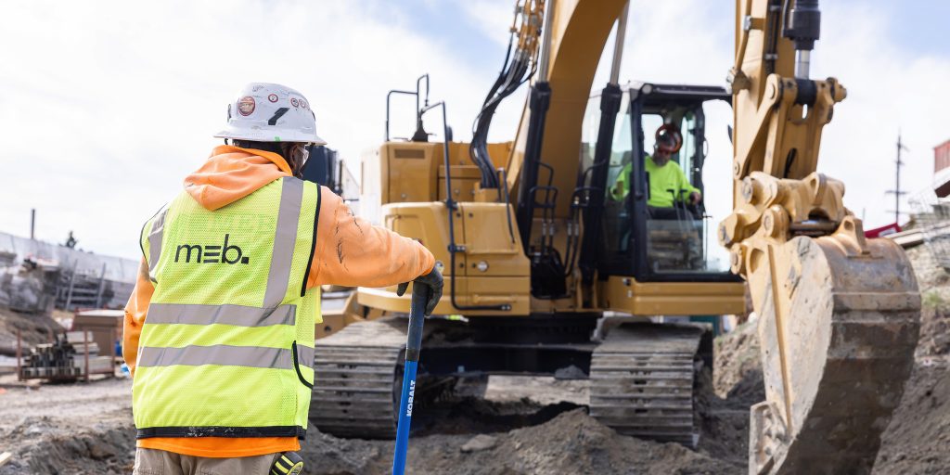
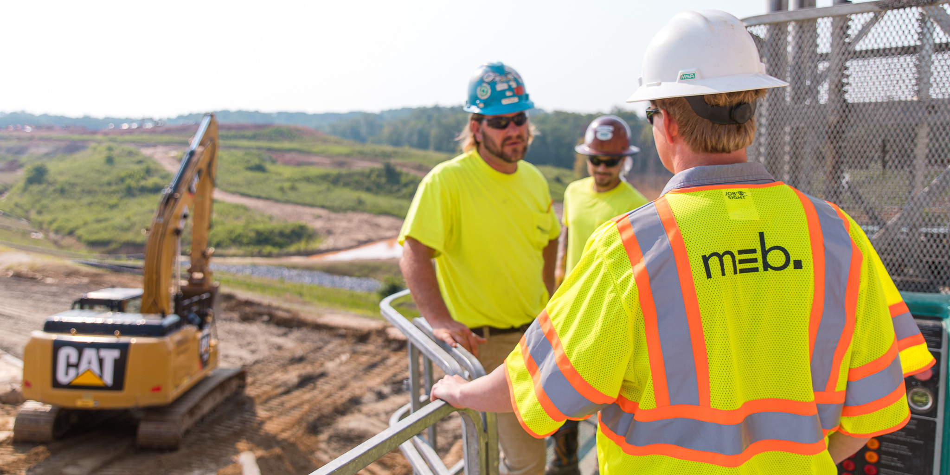 >
>
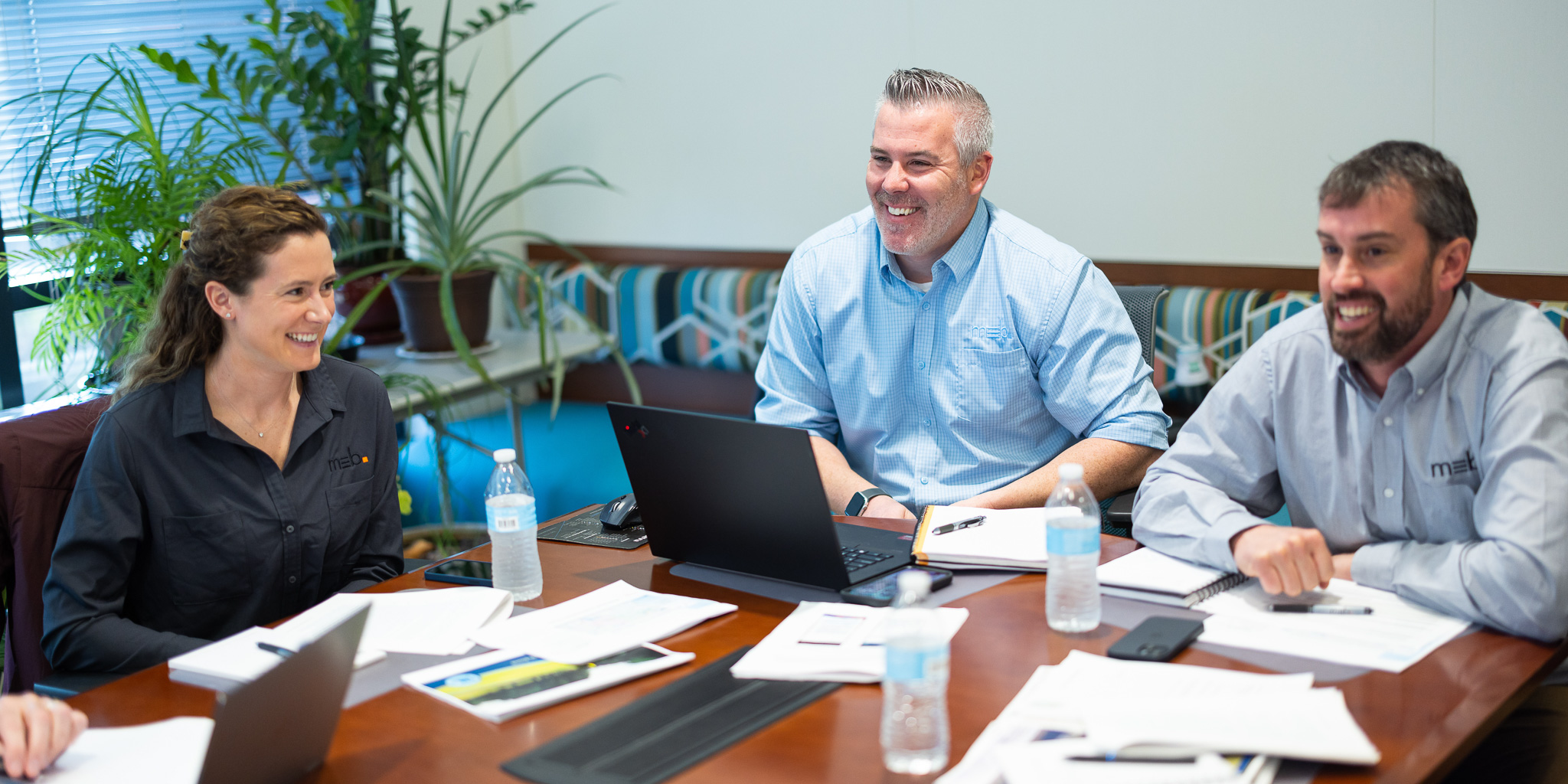 >
>
 >
>
