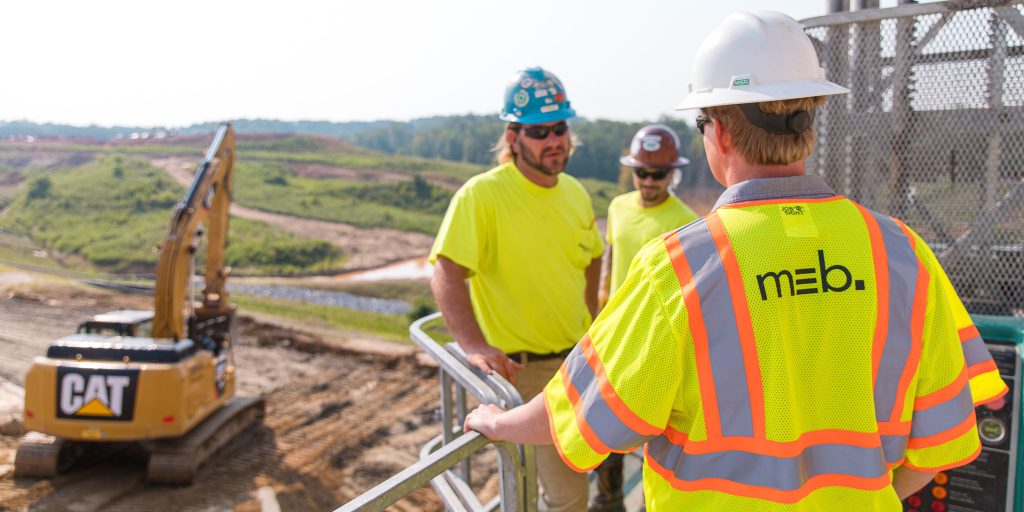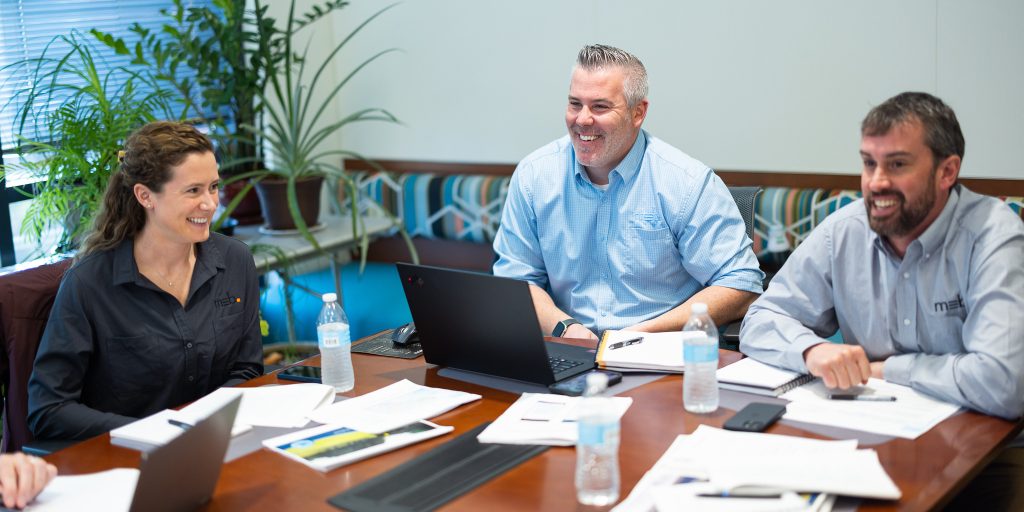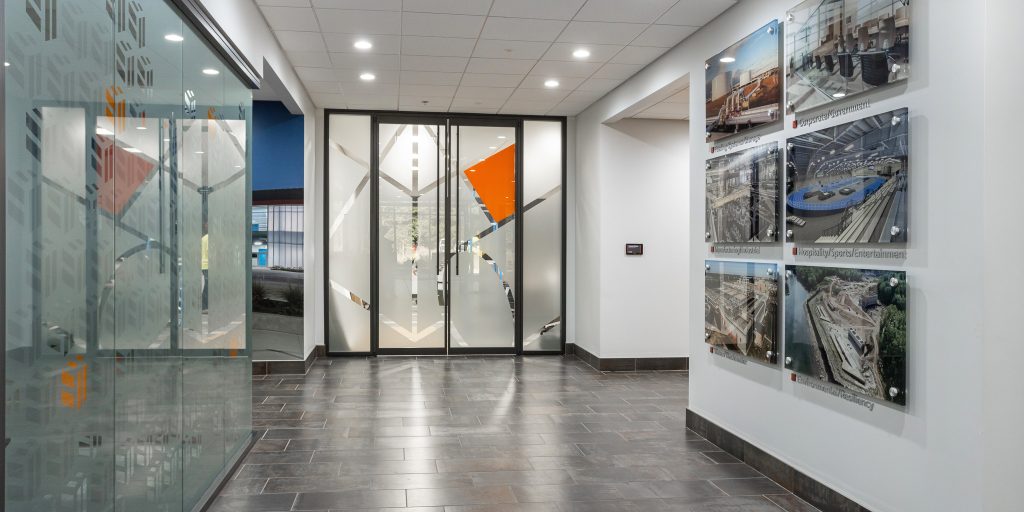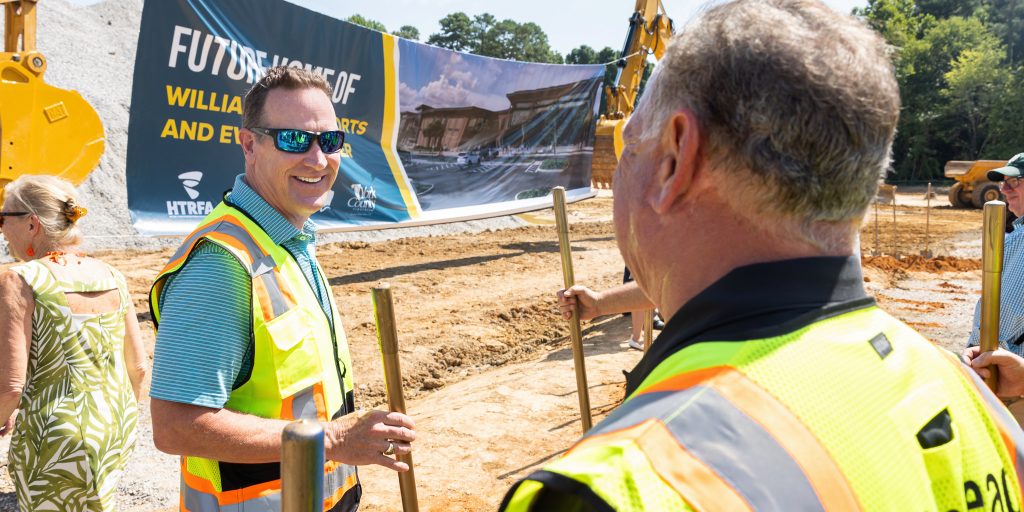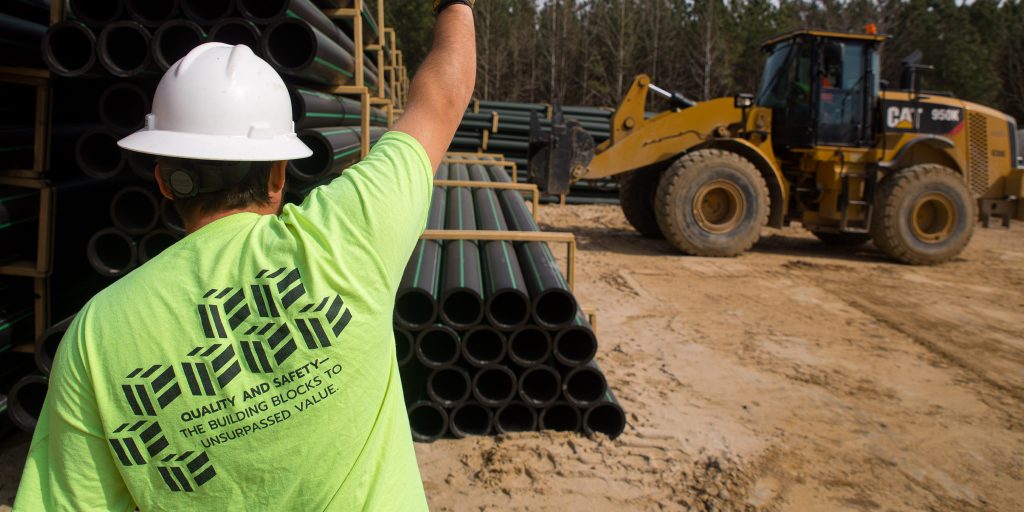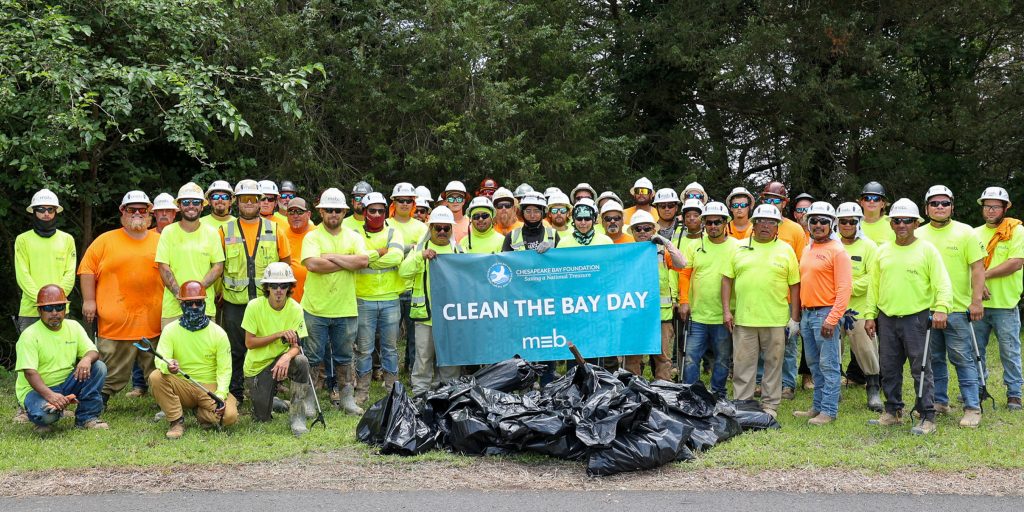We are excited to announce the Williamsburg Sports and Events Center for the Historic Triangle Recreational Facilities Authority!
The MEB and Clark Nexsen Design-Build Team were chosen to complete this new facility in the City of Williamsburg.
The world-class indoor sports center is approximately 200,000 square feet. It will include hardcourt space sufficient to support 12 basketball courts that can be converted to 24 volleyball courts, 36 pickleball courts, and other large sports and events activities. There will be a ninja gym and rock climbing walls in the facility as well. The space will be capable of hosting state, regional, and national athletic tournaments.
The facility will also include first-class entertainment areas to support tourism activity and a state-of-the-art conversion turf system that can quickly transform the venue from hard courts to turf. A dedicated space is intended to serve as an arrival/connecting plaza.
“The MEB/ Clark Nexsen/ Timmons Design Build team is excited to be nearing completion of the design phase and the start of management job construction for the Williamsburg Sports Center. This facility was designed to fit architecturally into the fabric of the Williamsburg historical area and is focused on both sports tourism and serving the local community.” // Mark Olmstead, Executive Vice President
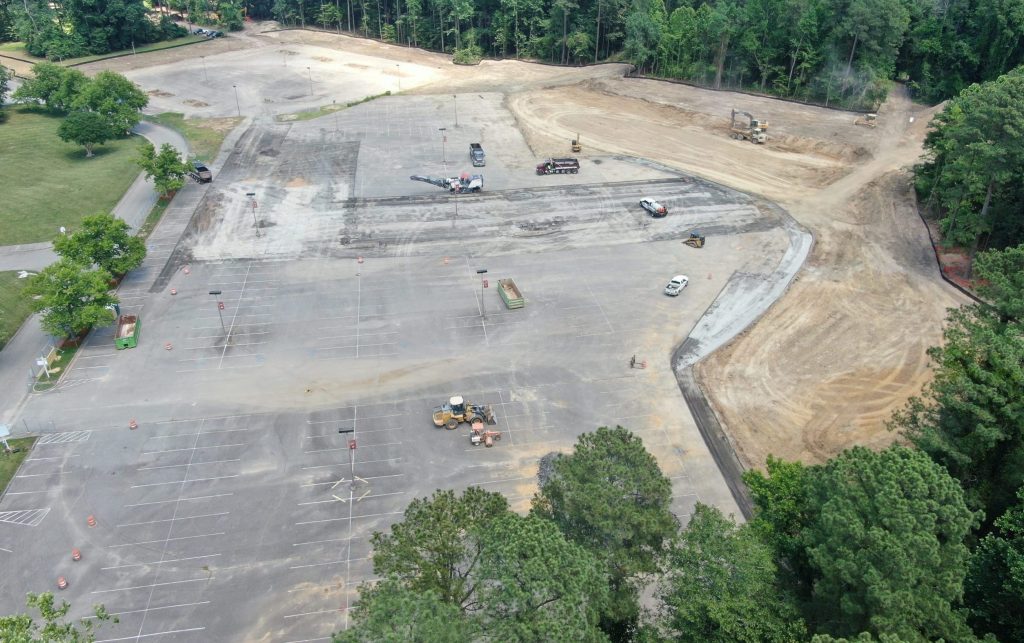
Site Progress as of June 2024
In accordance with true design-build delivery, MEB, Clark Nexsen, and the City of Williamsburg have worked diligently hand-in-hand through the site design and permitting processes to get started on-site while building design details are being completed. Land has been cleared and existing surfaces are being removed to make way for the new building. This expedited project delivery method has the building substantially complete in time for the July 4, 2026, 250-year anniversary celebration of our country’s independence.
The MEB project team includes Executive Vice President Mark Olmstead, Project Executive Trip Smith, Project Manager Michael Stark, Estimators Nate Tipora and Brittany Curtis, Superintendent Fred Lemon, Senior Project Engineer Mike Rockwell, Project Engineers Jared Parris and Caleb Rich, BIM Manager Zach Emerson, and Project Admin Michelle Cleavenger.
Our project partners include Lead Architect and Engineer Clark Nexsen, Architectural Consultant Guernsey Tingle, Civil Engineer Timmons Group, Market Demand Research and Analysis Victus Advisors, Site and Utilities Contractor Henderson, and Geotechnical Engineer GET Solutions.

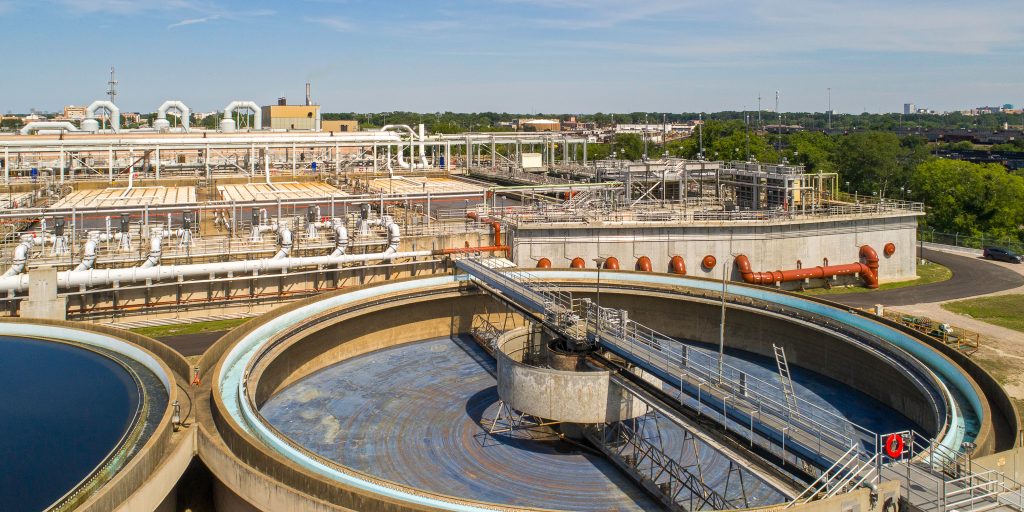

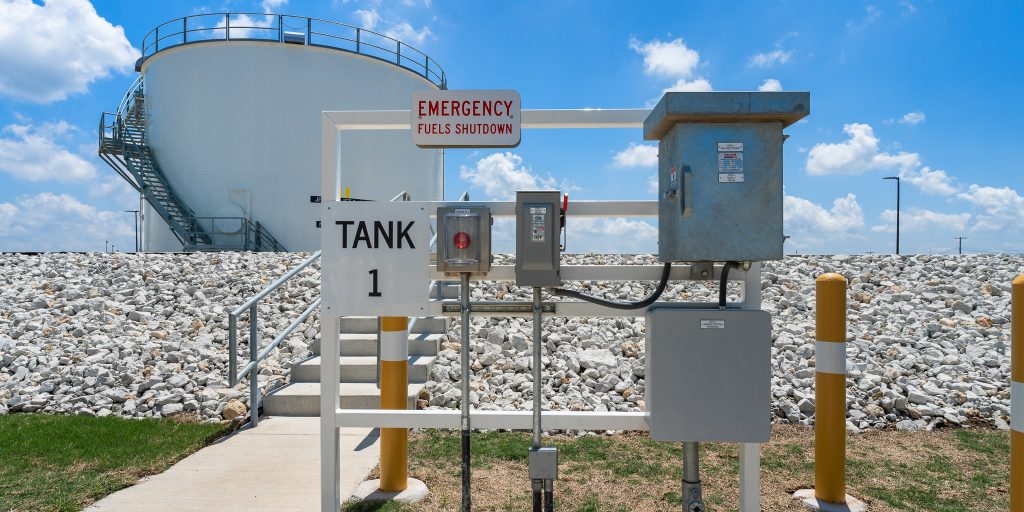
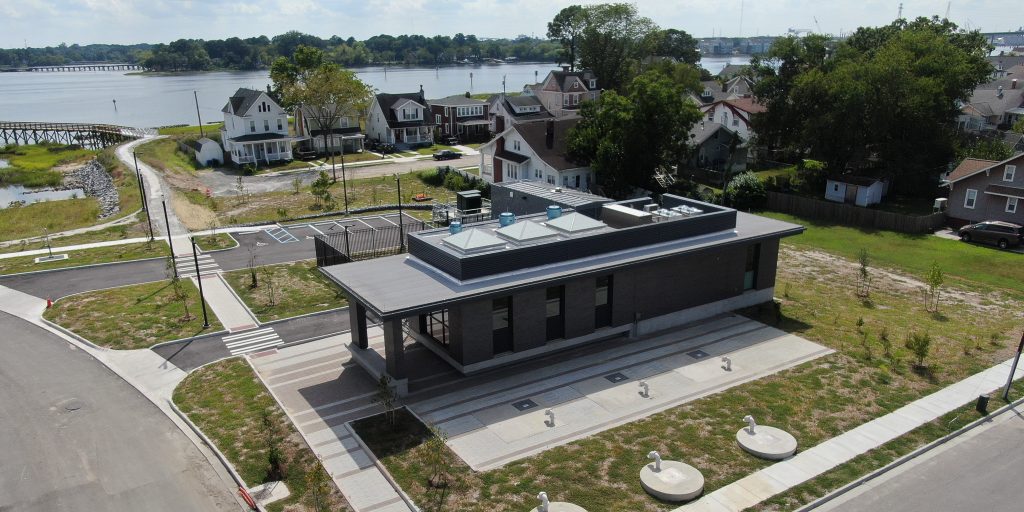
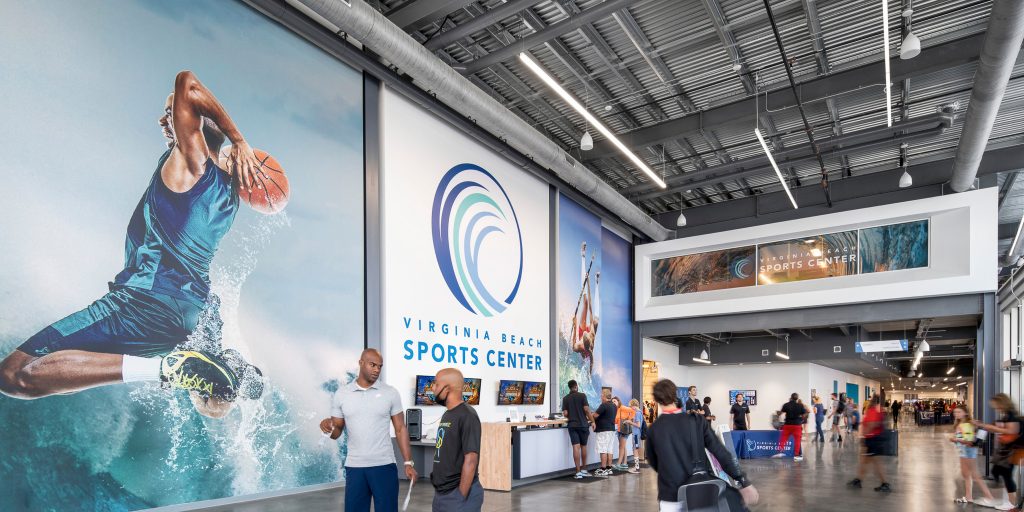

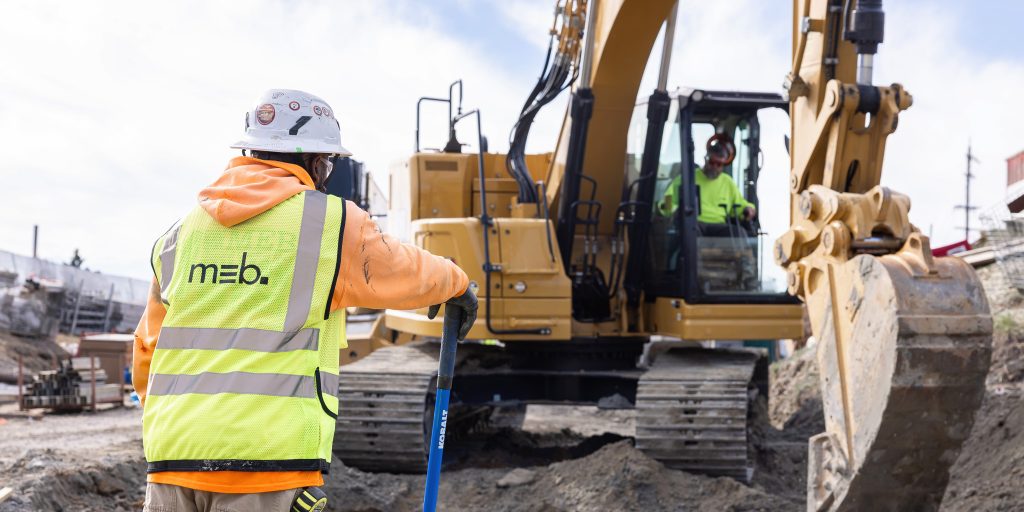
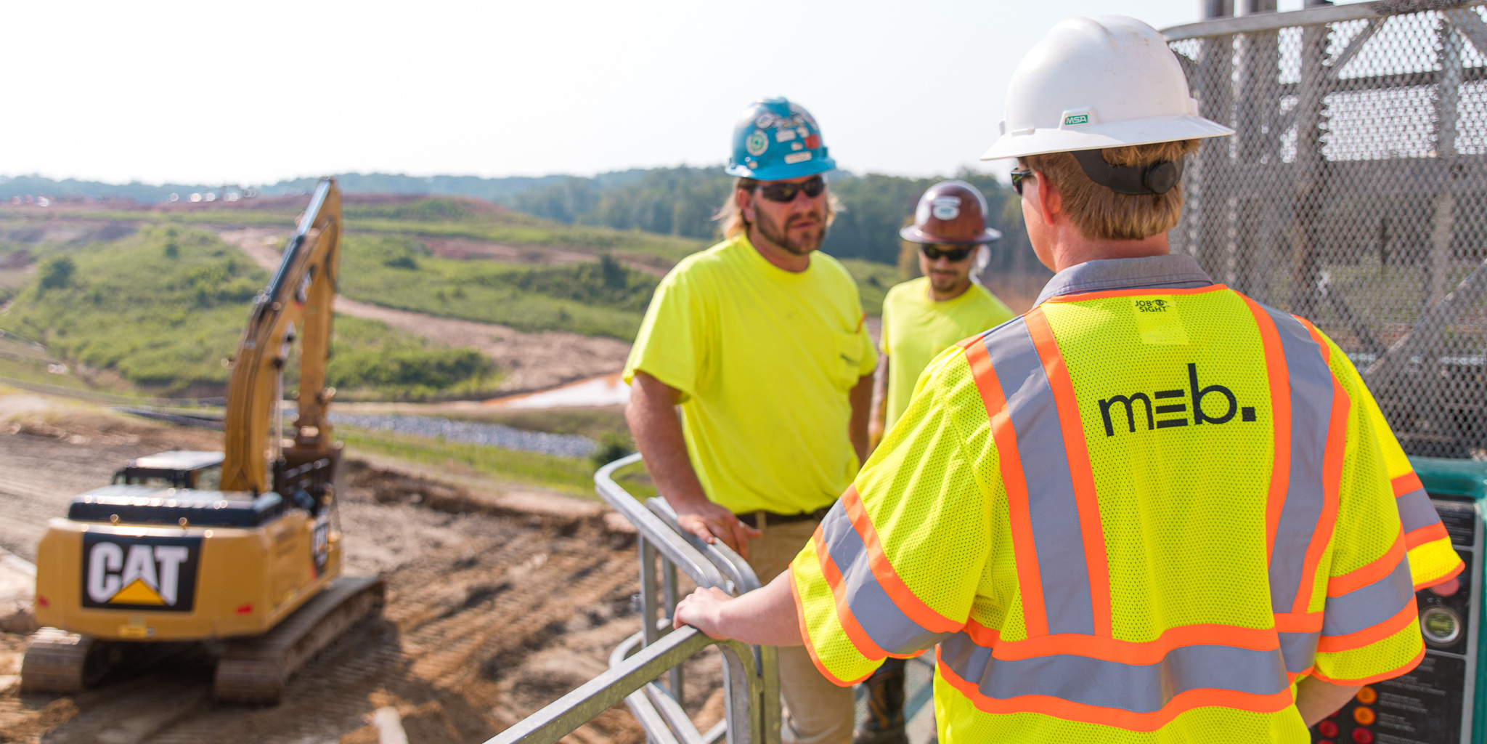 >
>
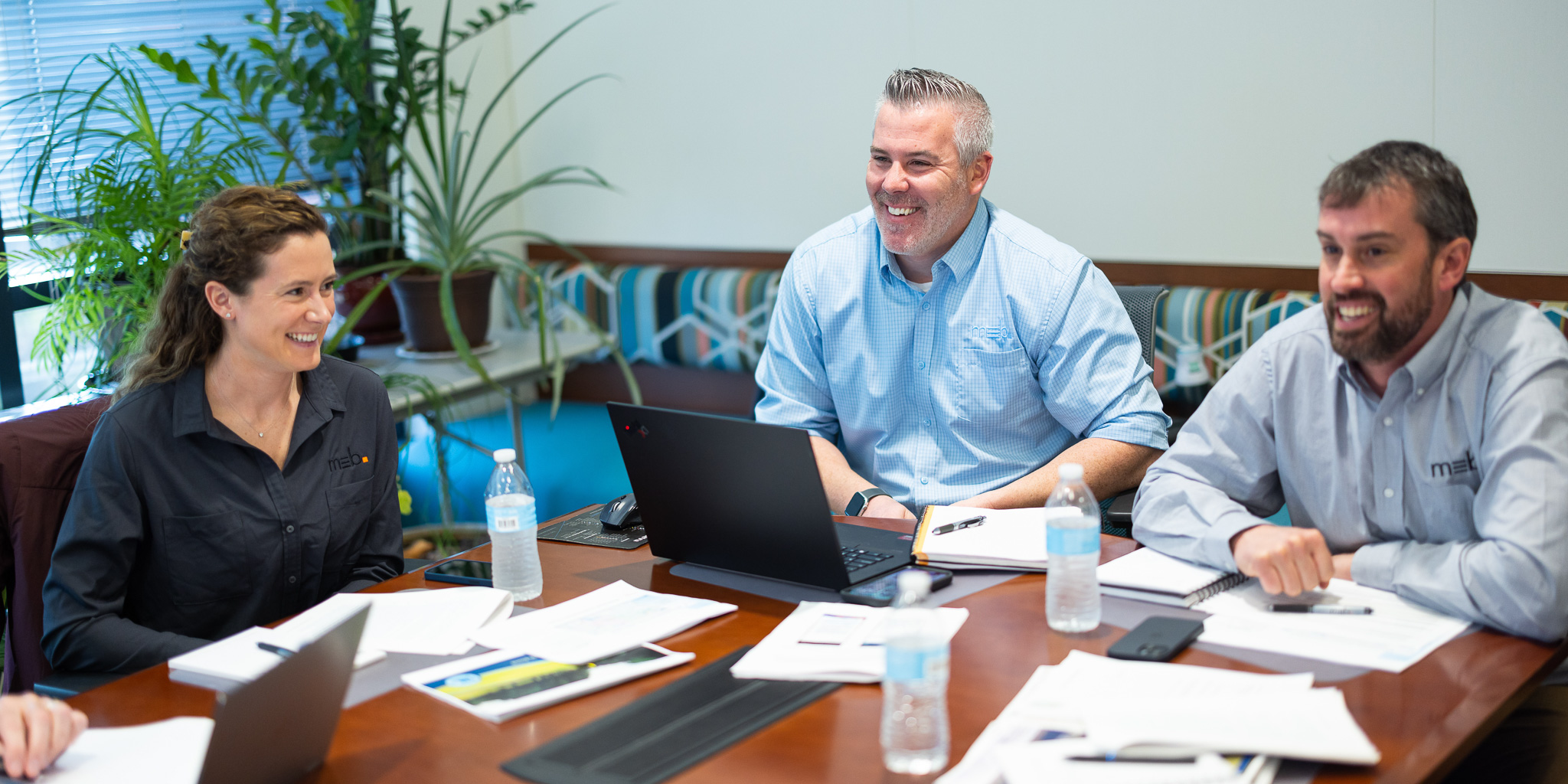 >
>
 >
>
