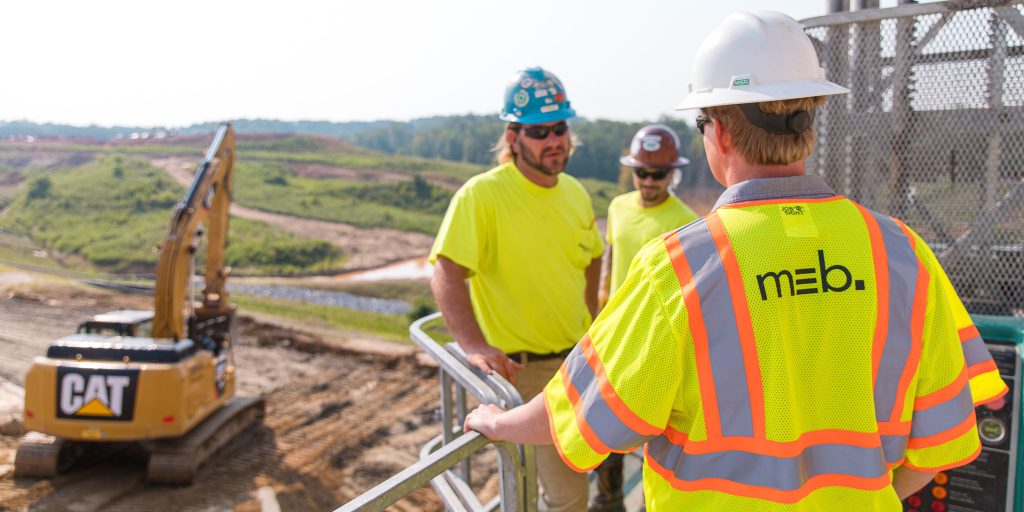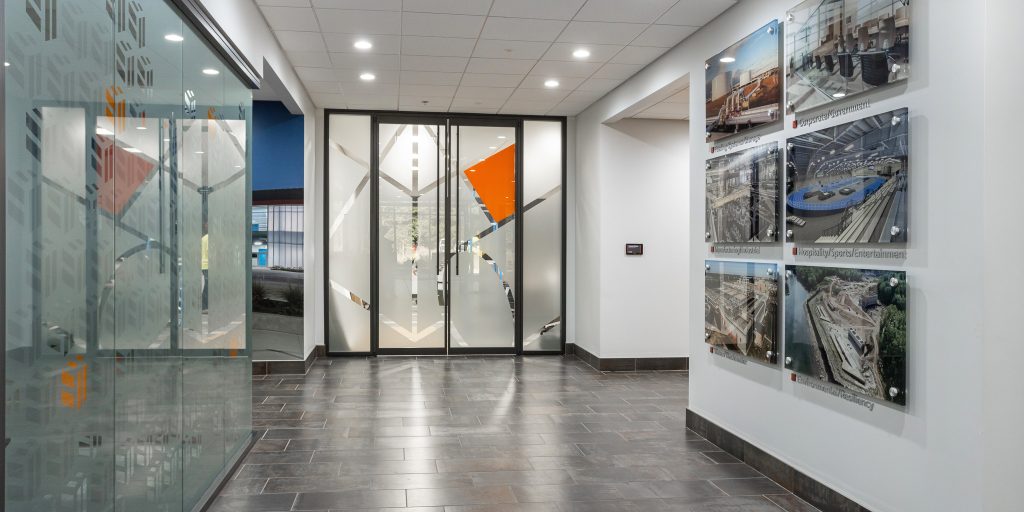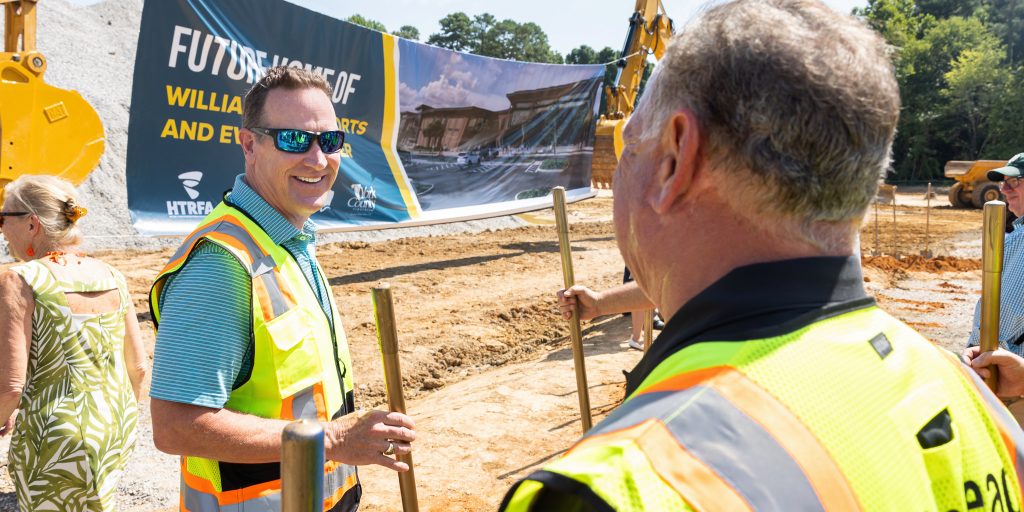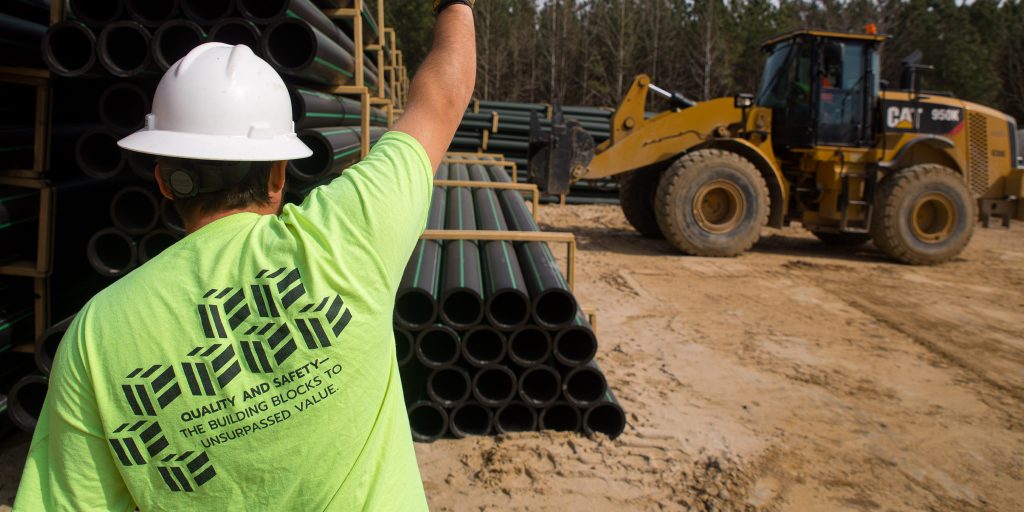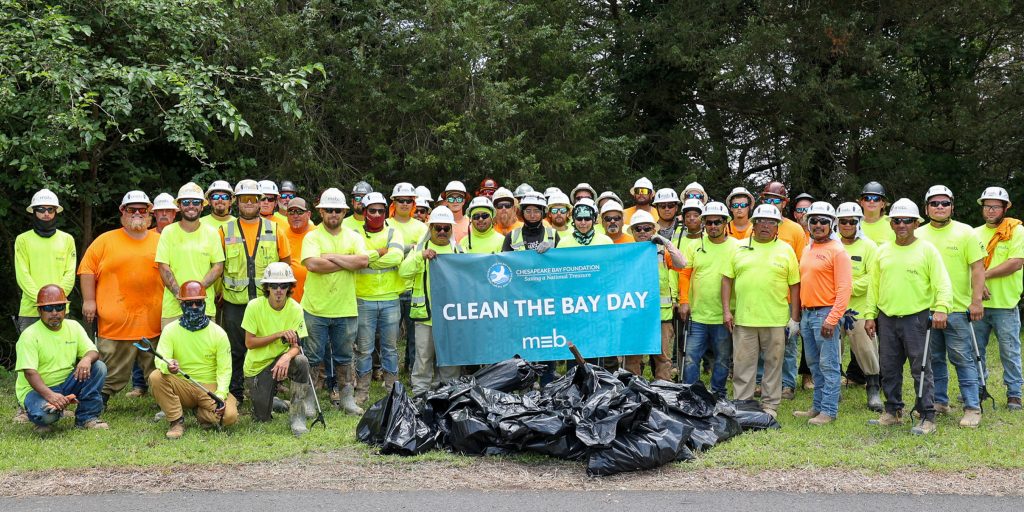The two-story, 28,331 SF Command Headquarters Facility includes office, communications, and support spaces and portions of the work were required to meet the physical security standards for a Sensitive Compartmented Information Facility (SCIF). The trademark SEABEE mascot monument, a fighter bee carrying both tools and weapons, was relocated to the new buildings entrance. The site was designed in accordance DoD Anti-terrorism Standards for Buildings, and the new facility has as Anti-Terrorism/Force Protection (AT/FP) setback of 82 feet. The building’s exterior is clad in brick veneer, with colors and details consistent with the Base Exterior Architecture Plan (BEAP). Major energy efficient and sustainable elements include rainwater harvesting, rooftop photovoltaics, porous pavement parking, sunlight reflectors and interior lighting motion sensors, as well significant increases to the efficiency of the building’s mechanical systems.

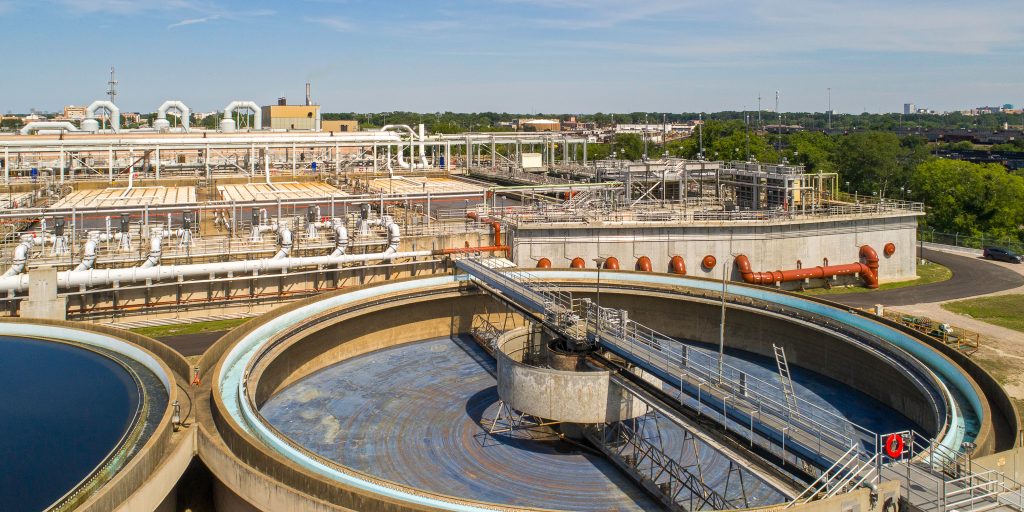
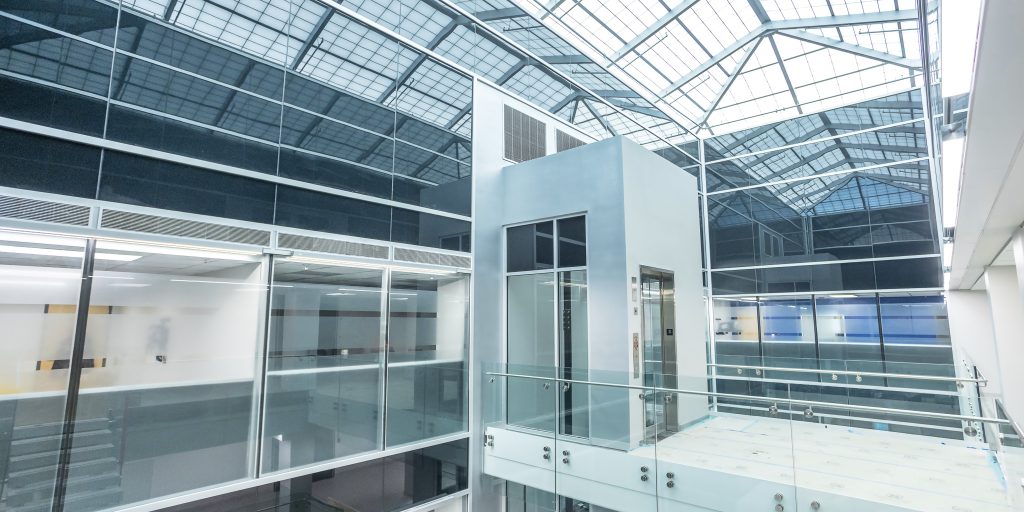
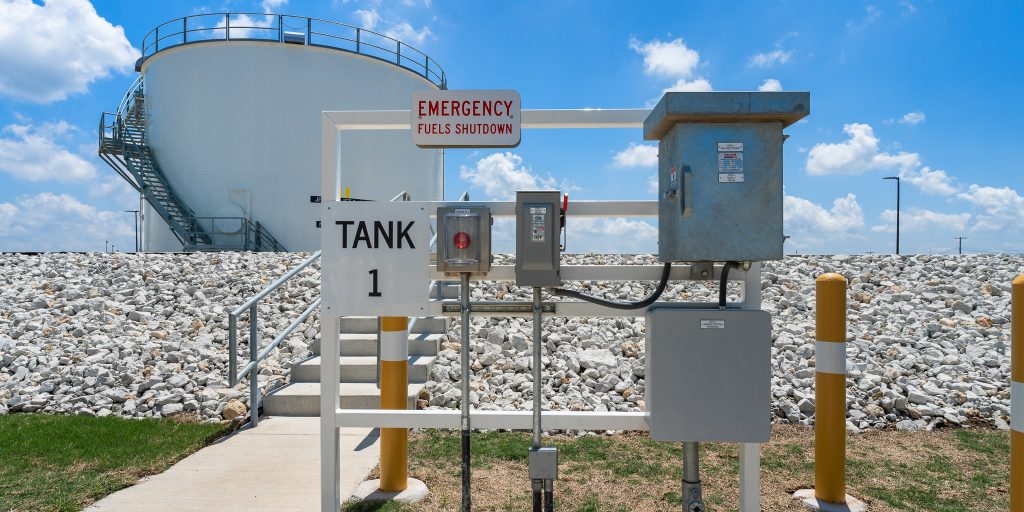
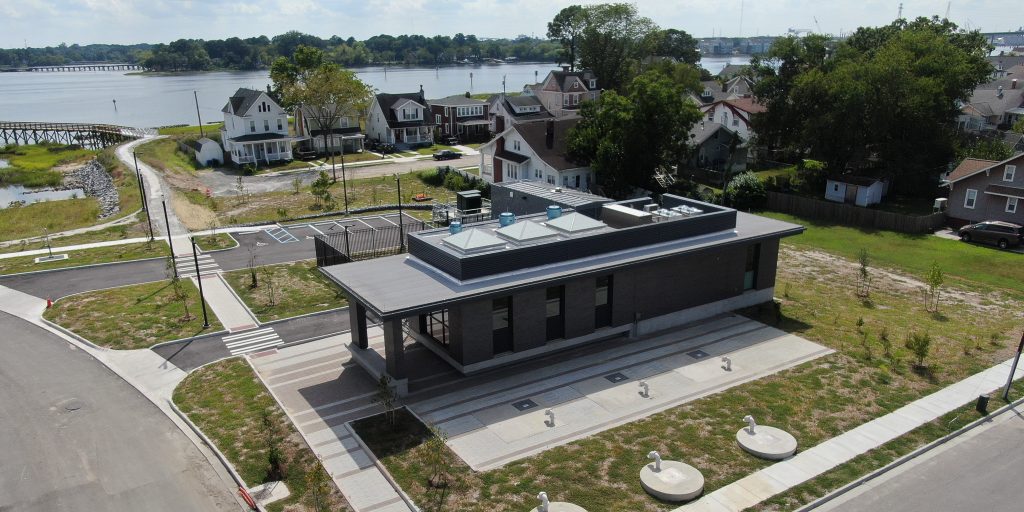


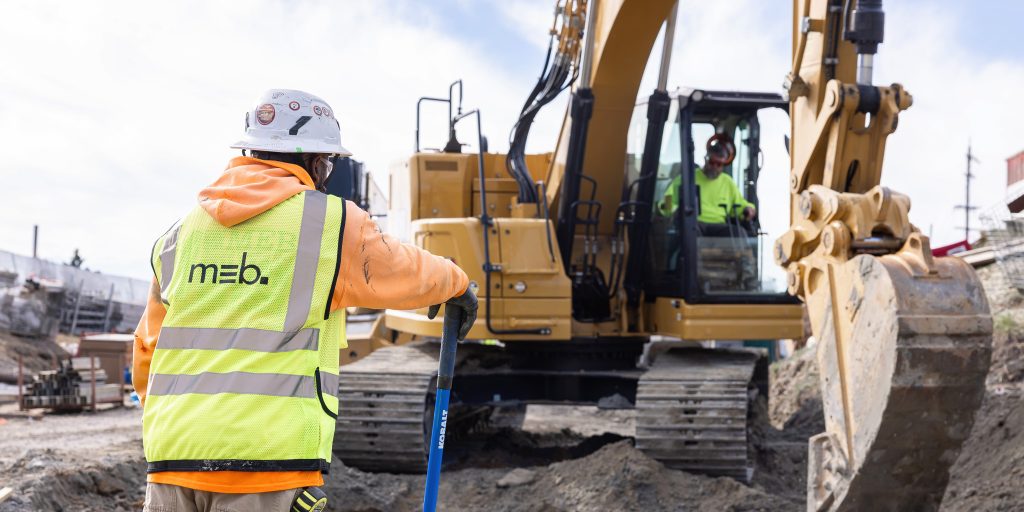
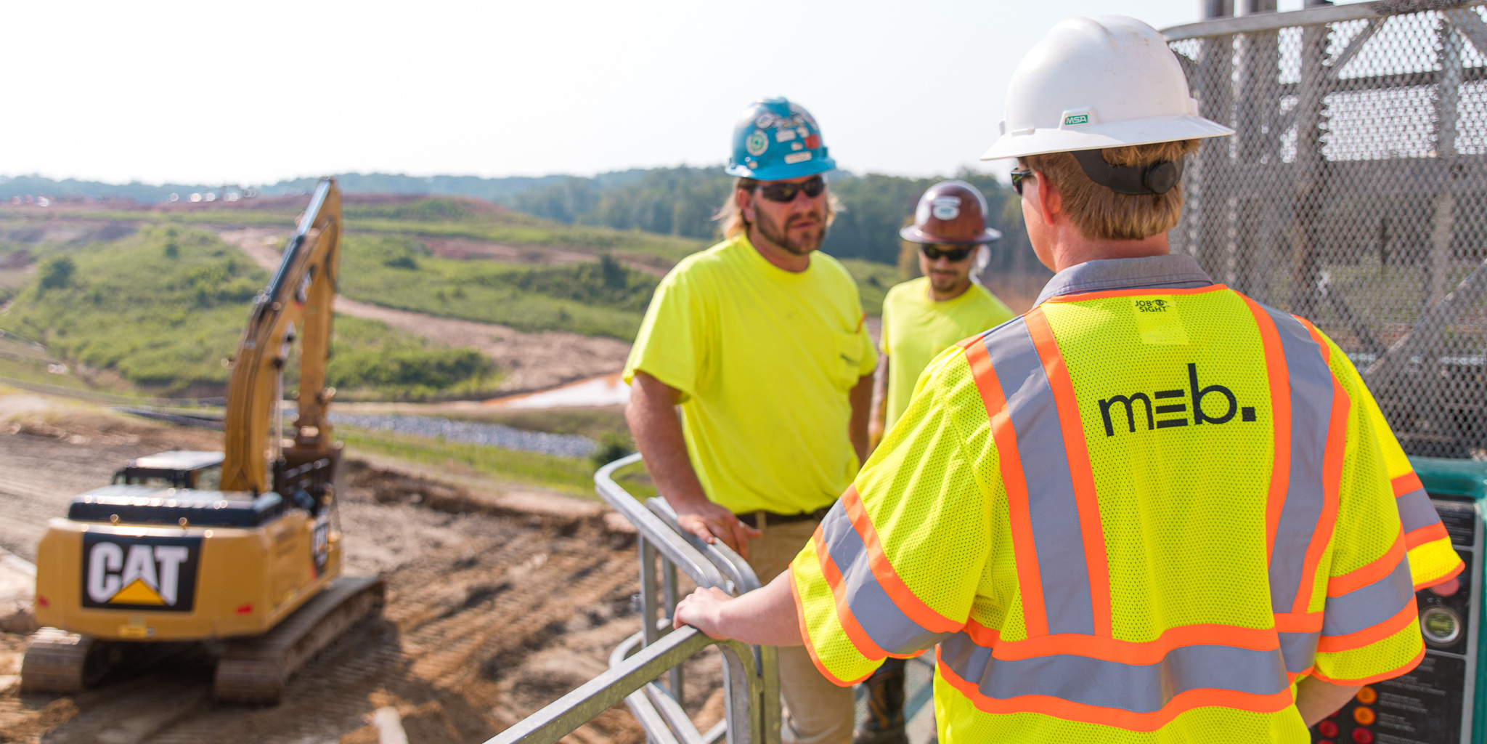 >
>
 >
>
 >
>
