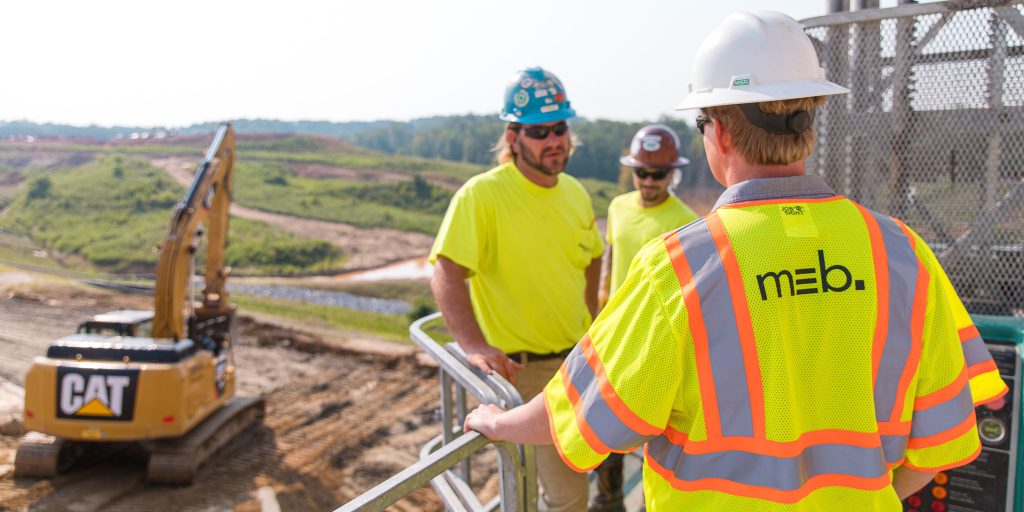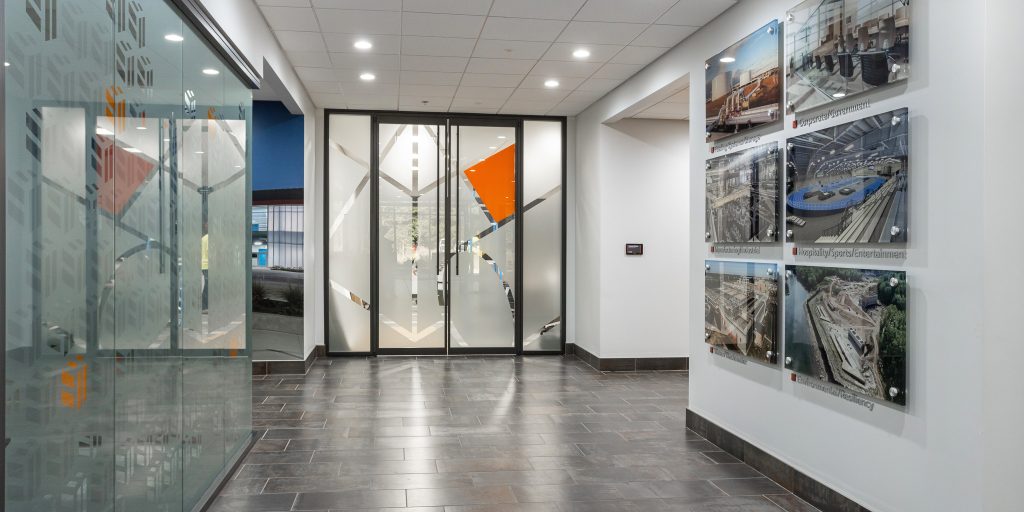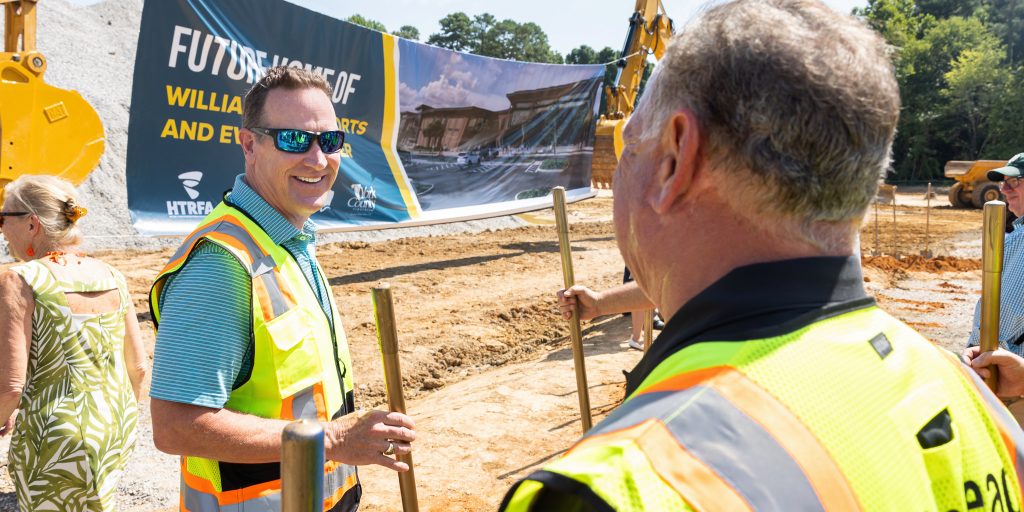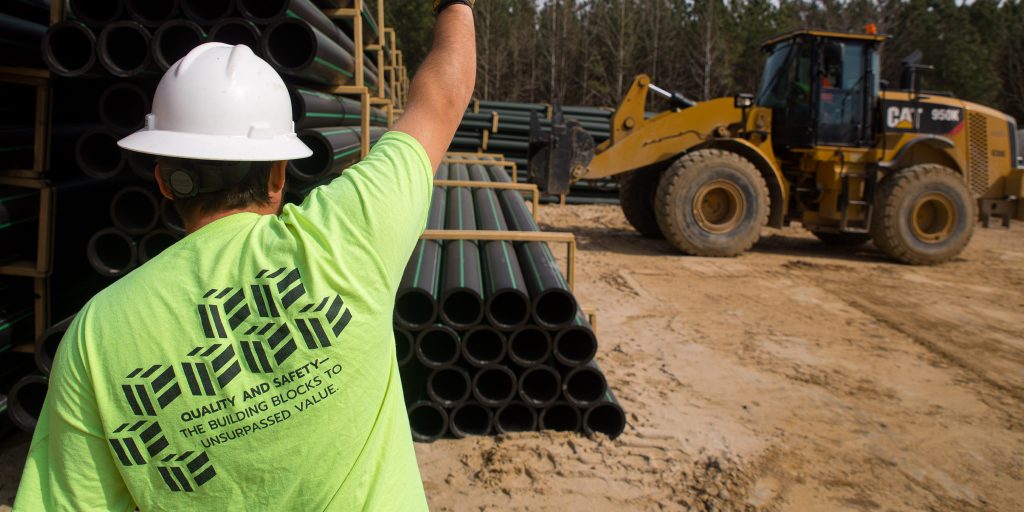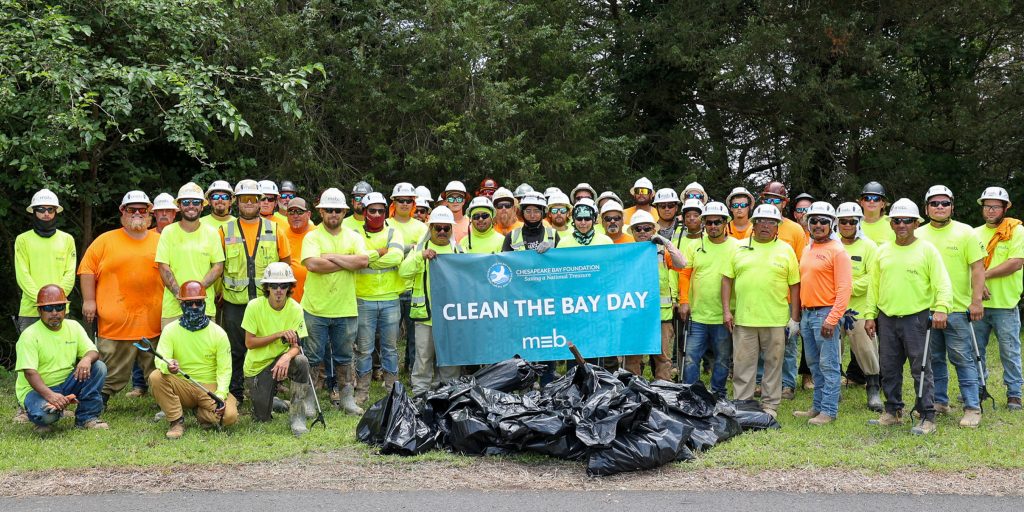The project consists of a three story Administrative Facility (25,455 SF), PGM Maintenance Facility (12,370 SF), and Munition Storage Igloos (2,161 SF ea.) New construction Steel Frame with exterior brick veneer, reinforced concrete floor slab and foundations, standing seam metal roof. Proposed construction for PGM Maintenance Facility consist of reinforced concrete floor lab and foundations, masonry block and concrete blast walls, standing seam metal roof system. Construction of the Munitions Storage Igloos consists of a concrete earth cover structure with reinforced concrete slab and foundations. Sitework including utilities, parking lots, landscaping, and communication support. Includes infrastructure upgrade to water, sewage, electrical, and road systems; security includes fencing and entry control point.

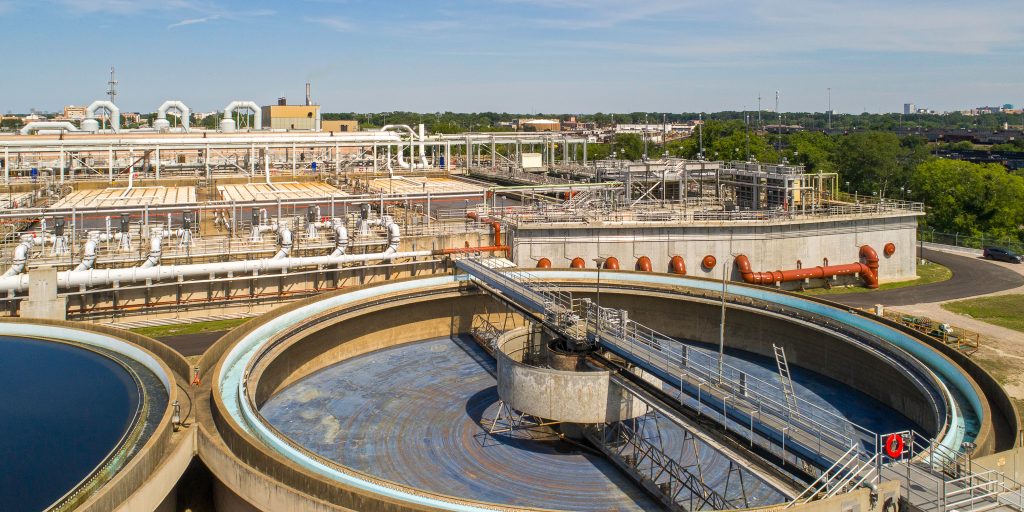
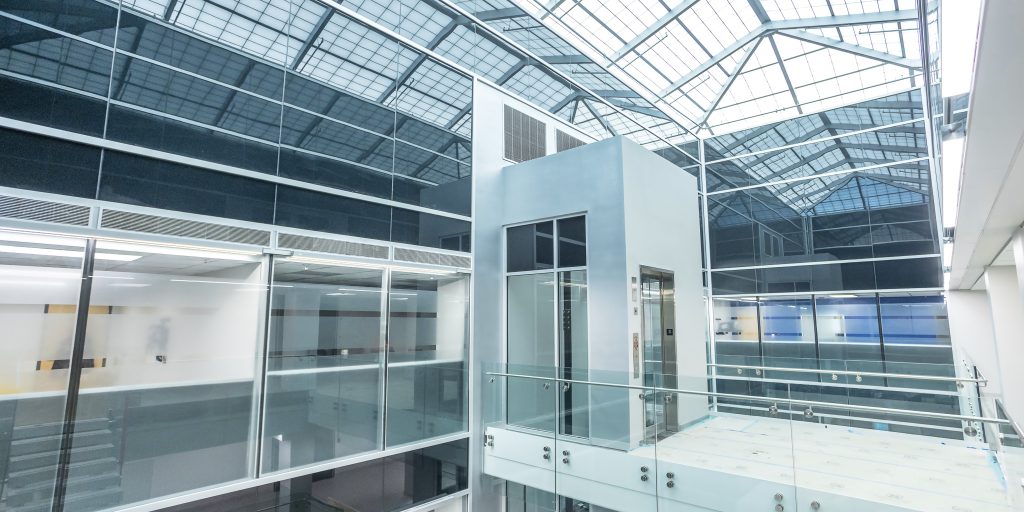
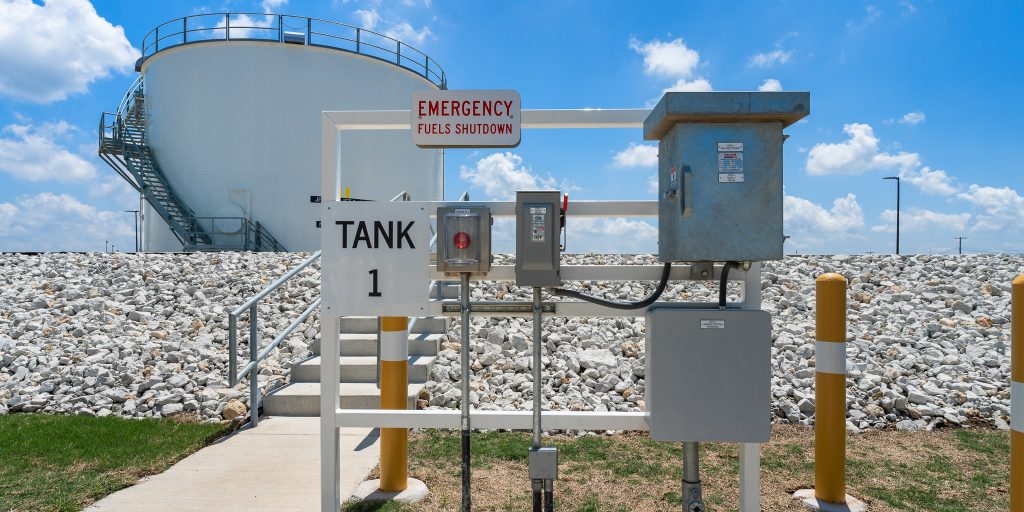
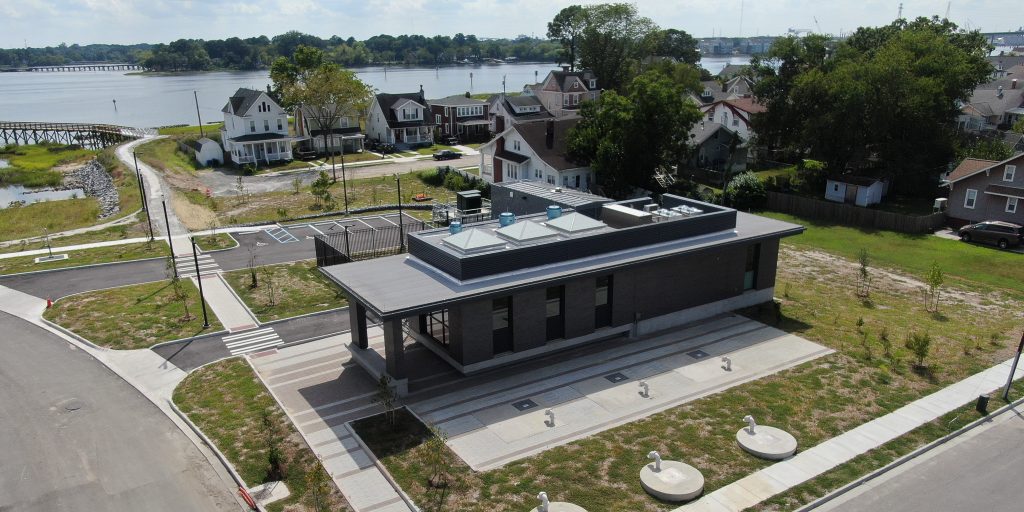

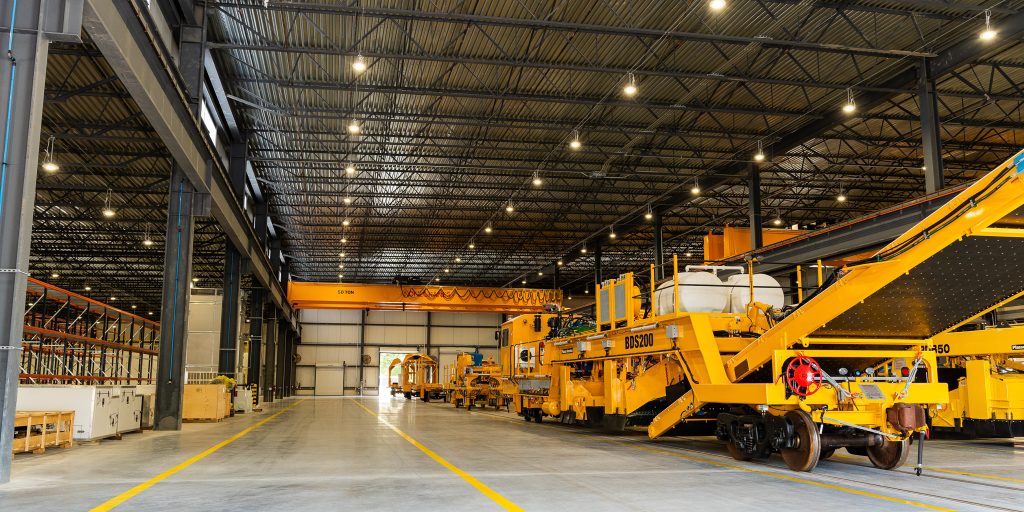
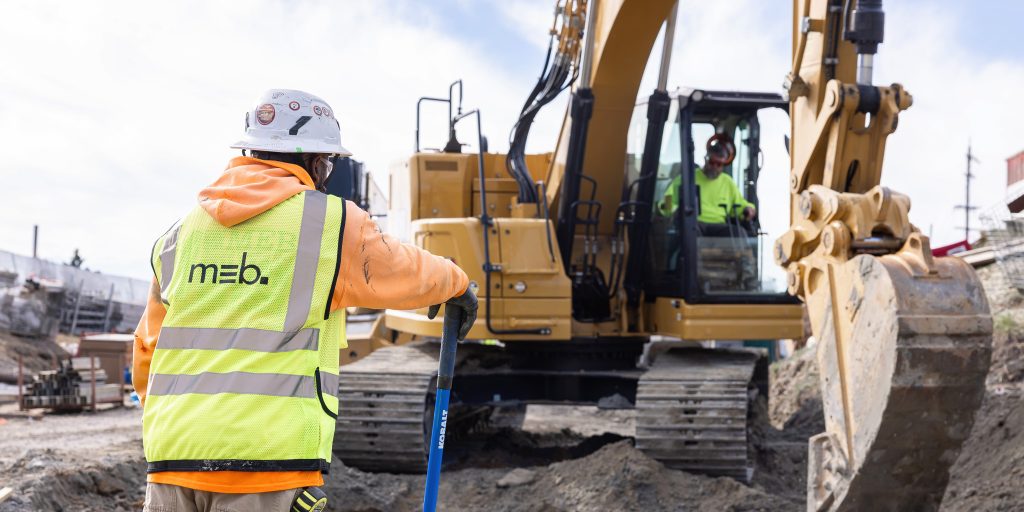
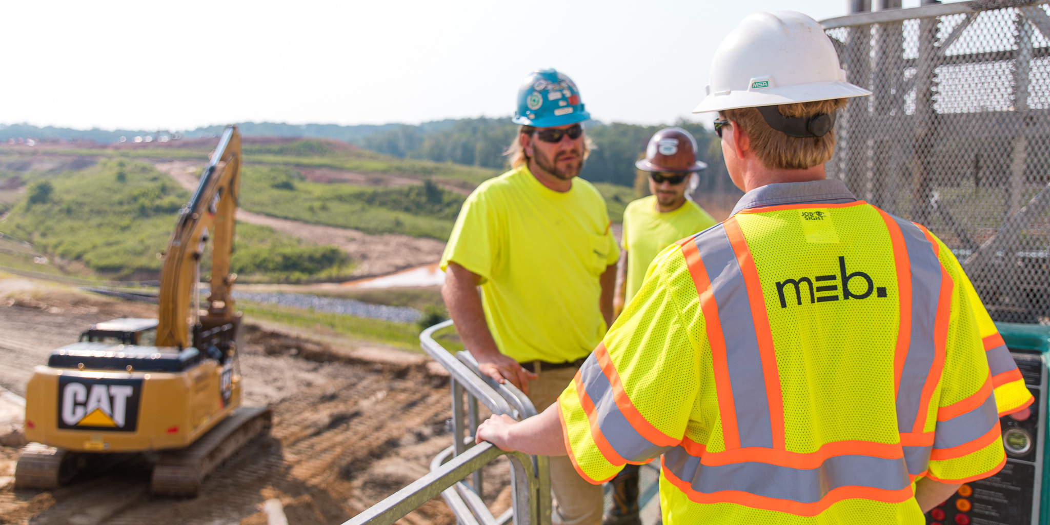 >
>
 >
>
 >
>
