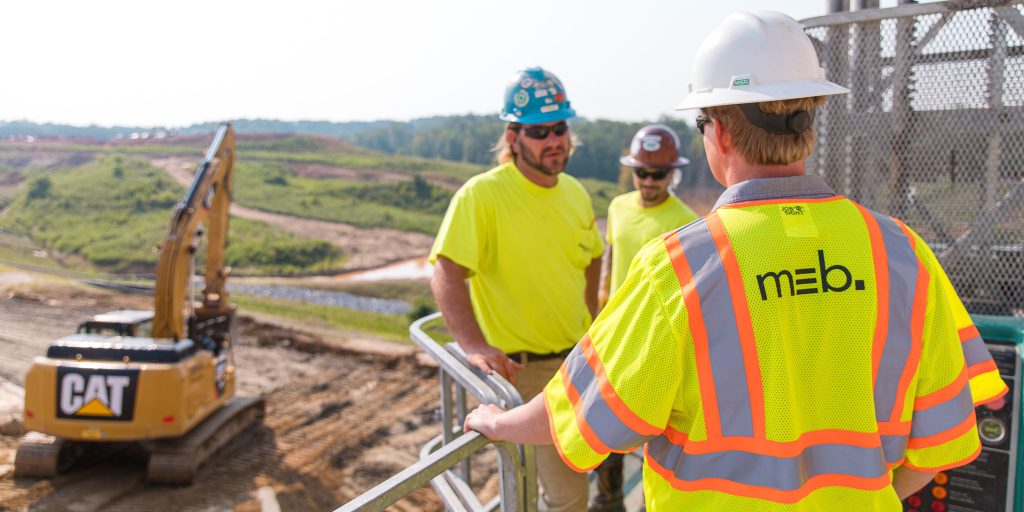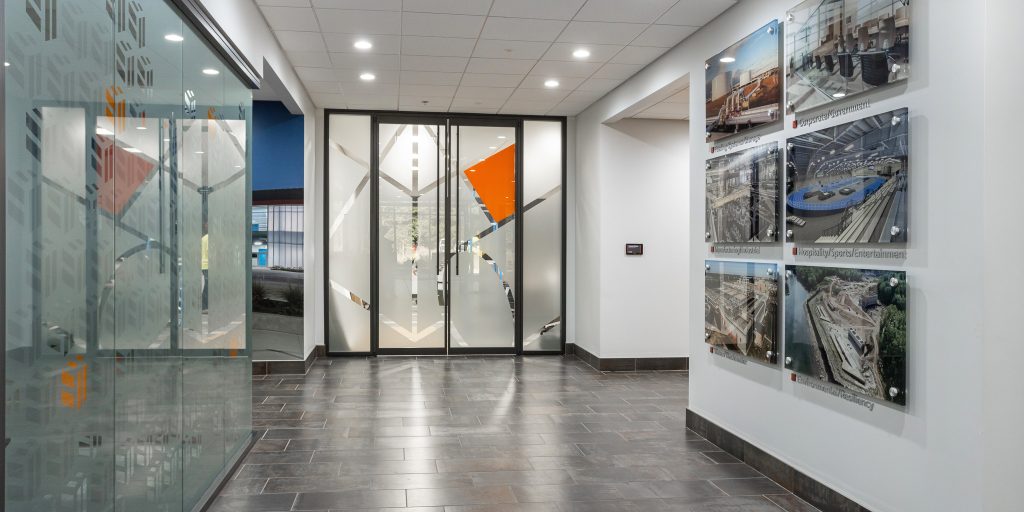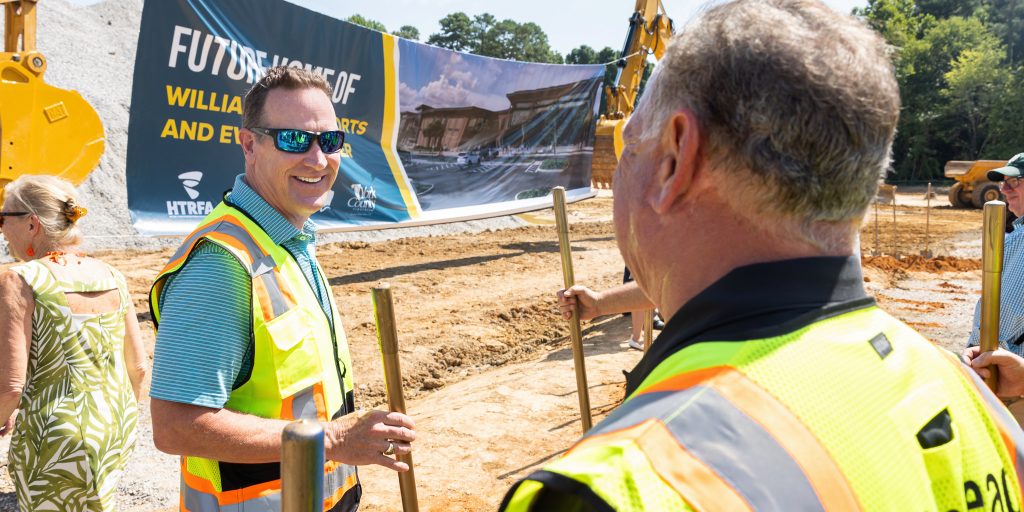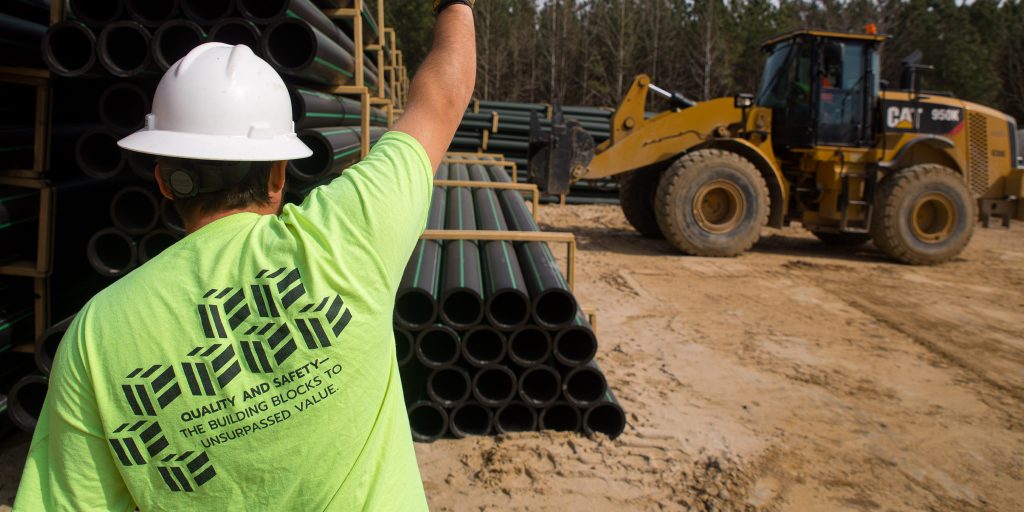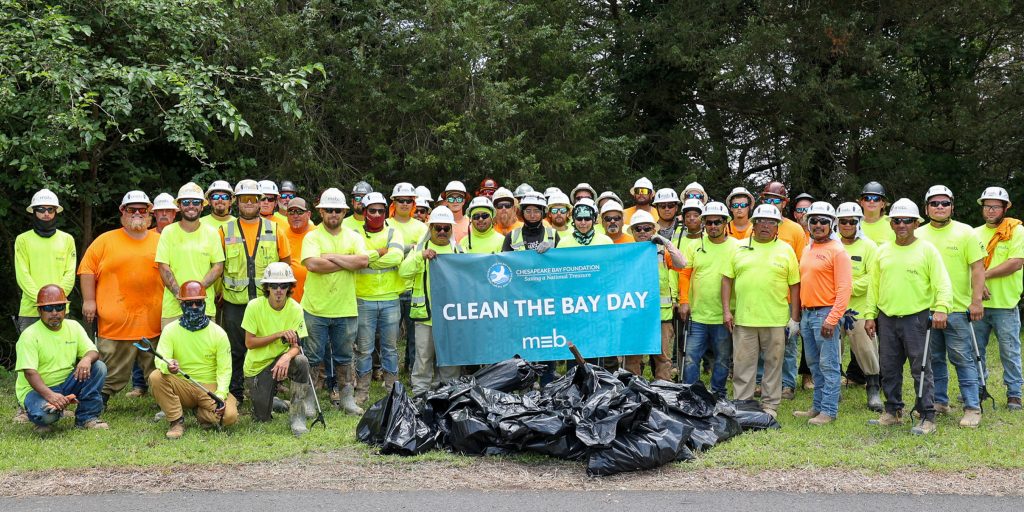Ocean Beach Club Phase II is a twenty story 127,396 SF reinforced concrete structure on concrete piles with a standing seam roof. The complex project is a twin addition to Phase I, which is similar in size and scope and was fully occupied during the entirety of the construction process. The sensitivity to construction activity included not only the connection to the existing building, but also significant work on the ground level, both inside and outside. It was critical that MEB not disrupt the activities of the guests, either in the existing tower or on the ground floor amenities such as the lobby, pools, restaurants, and bars. Construction operations were maintained in a densely developed section of the oceanfront, with minimal construction lay down and storage areas available. The oceanfront high rise is enclosed in a glass curtainwall system and comprised of one, two, and three bedroom apartments, as well as, luxury duplex penthouse suites.

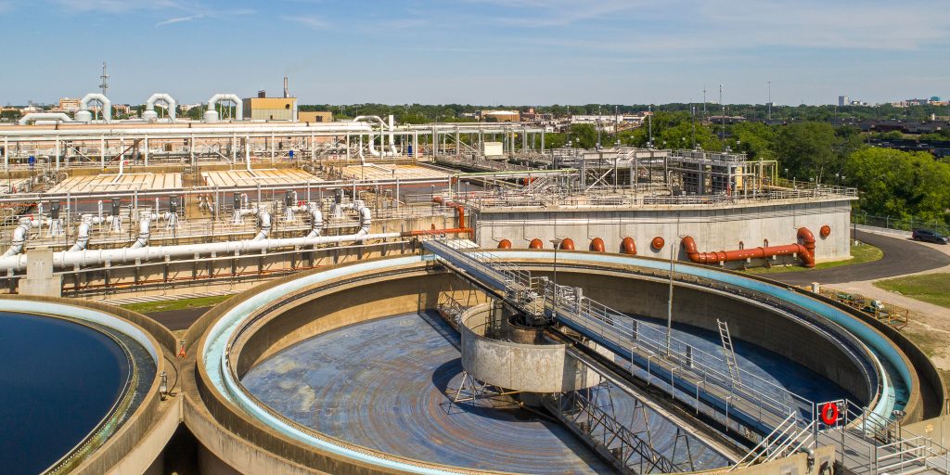
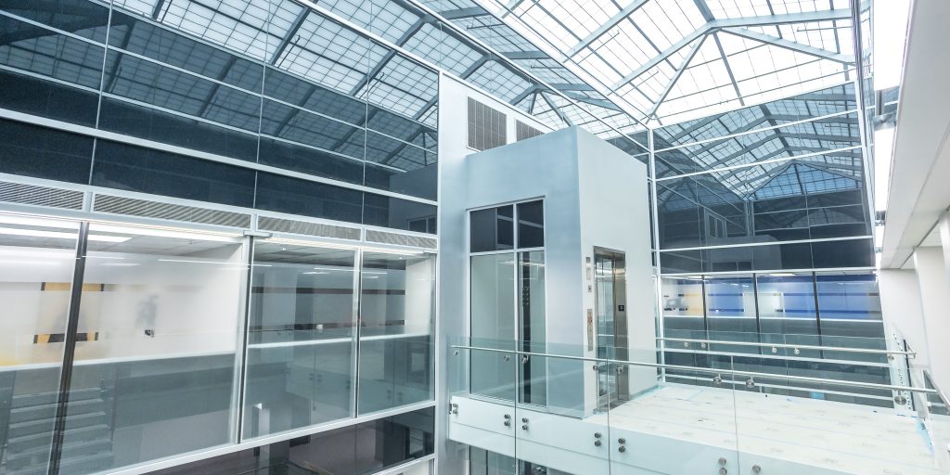
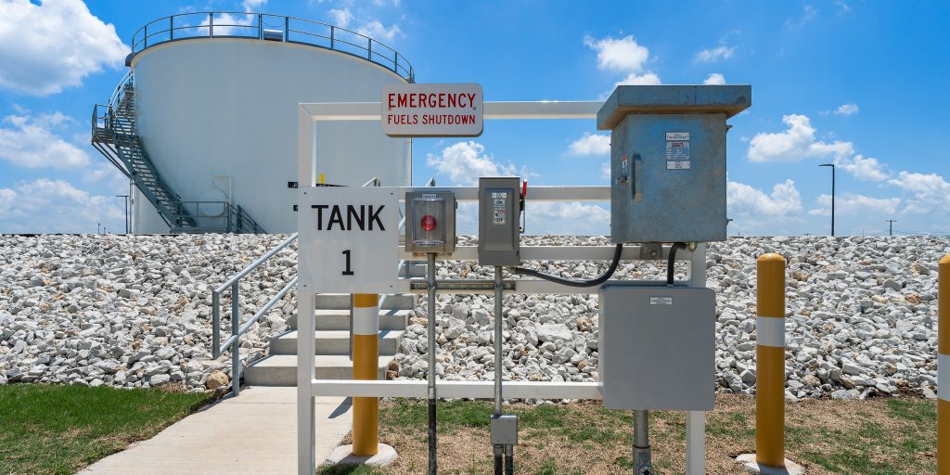
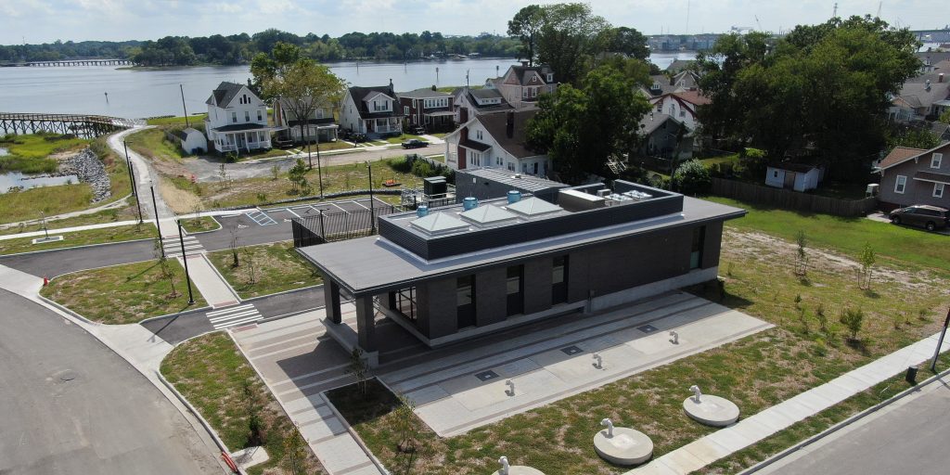
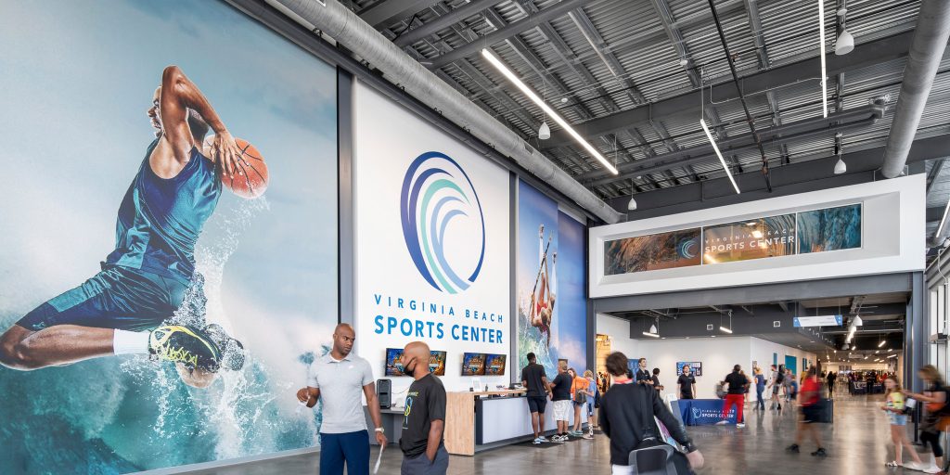
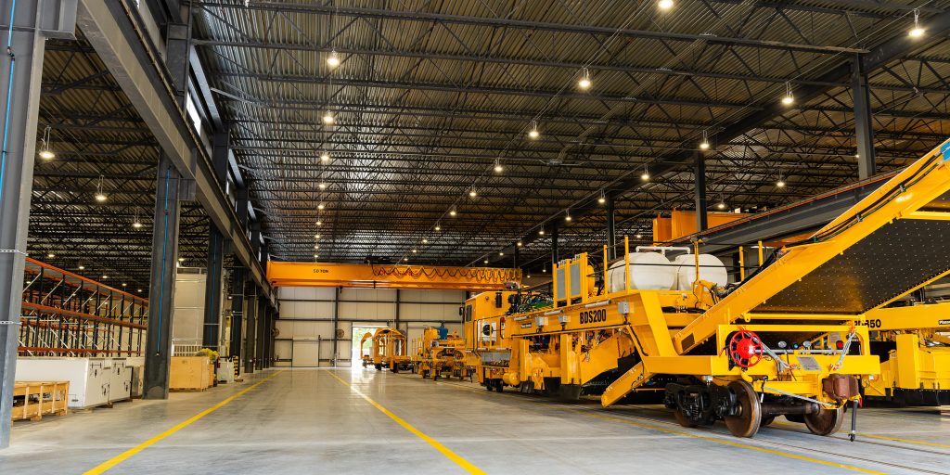
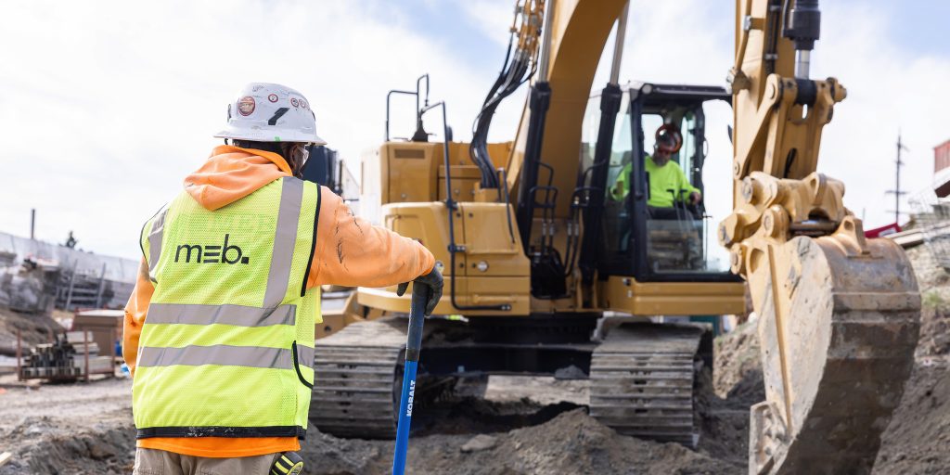
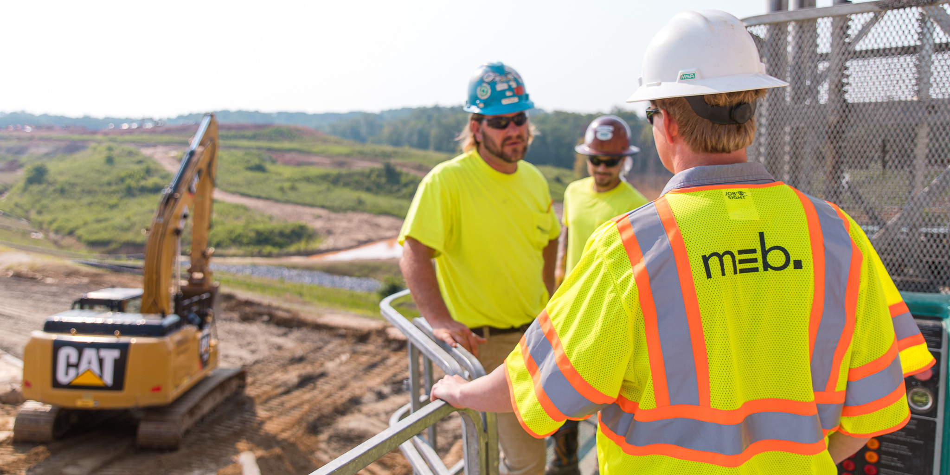 >
>
 >
>
 >
>
