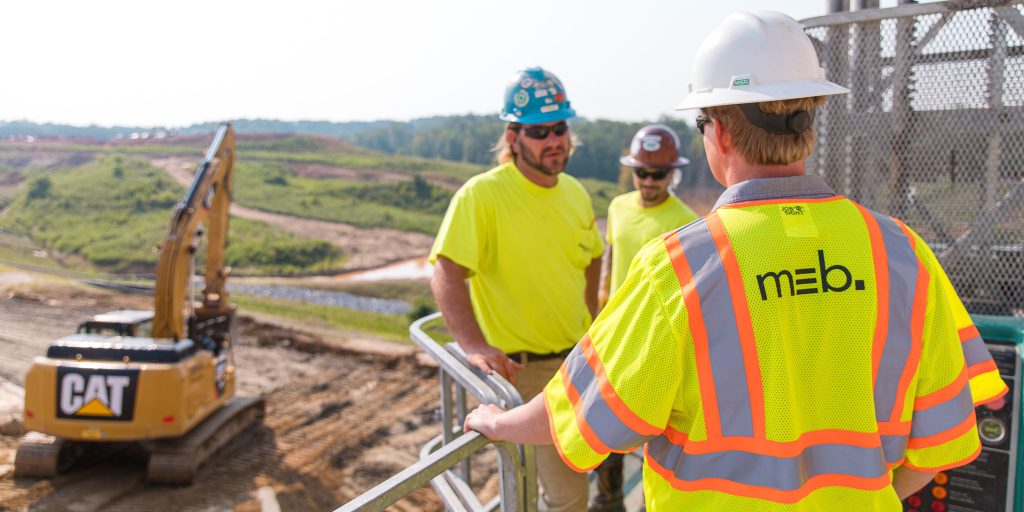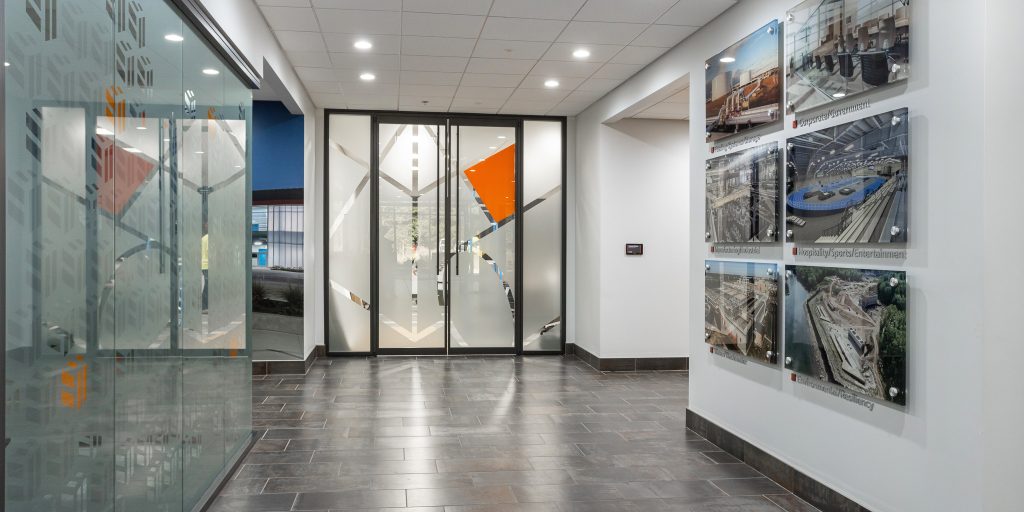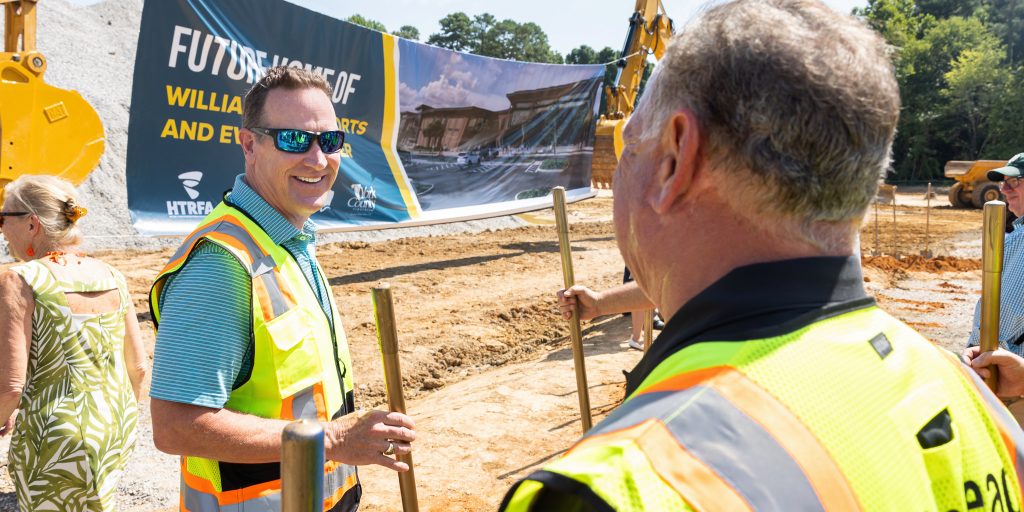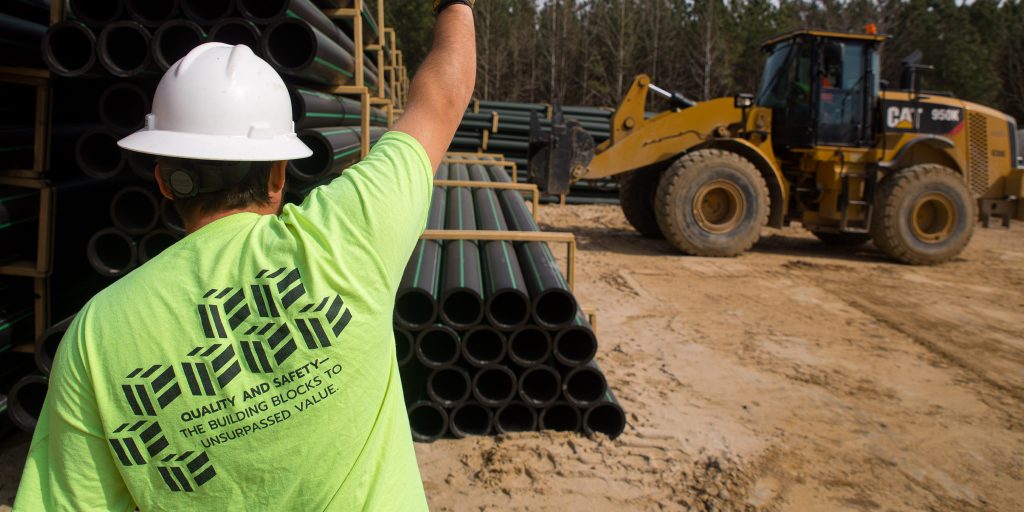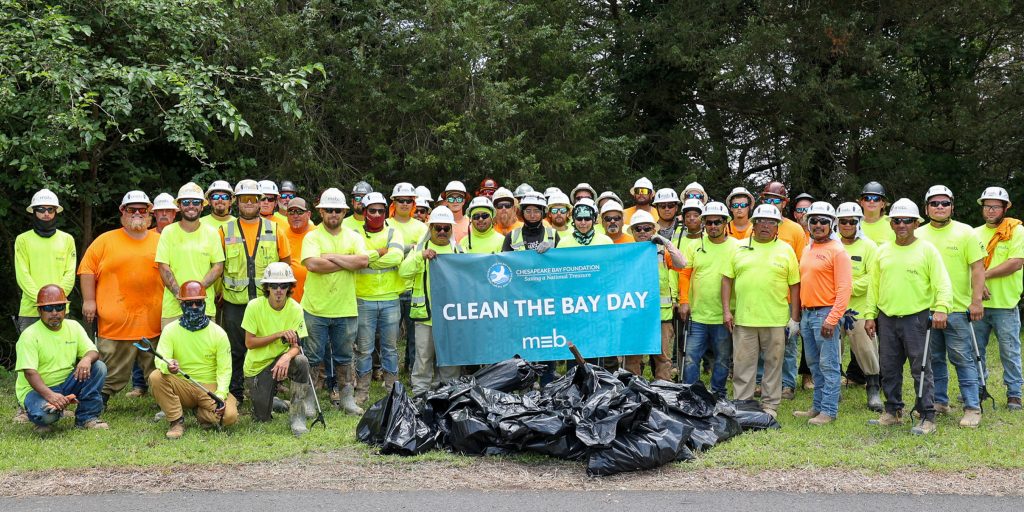MEB constructed this 245,000 SF middle school requiring extensive sitework on the 11-acre parcel including demolition of existing structures for construction of the athletic fields, parking, and significant underground site utilities. This state-of-the-art facility contains a competition quality gymnasium with bleacher seating for 600, a wide variety of classrooms, labs and multi-purpose areas, administrative offices, large locker rooms, a professional full-service kitchen and cafeteria, as well as outdoor recreational areas.
Although not LEED® Certified, construction incorporated numerous aspects of LEED NC sustainable practices, including rainwater harvesting with four exterior underground 65,000-gallon tanks to collect building runoff for use on-site. The interior layout includes light harvesting practices that bring natural light into internal areas of the building. Numerous other sustainability aspects were designed into the building systems such as motion sensor lighting controls that help meet energy goals. Constructed using a variety of structure types, the facility is built primarily of a concrete block and steel frame, a brick masonry exterior with both low slope and standing seam metal roofing. The existing middle school remained occupied during construction of the new school and tie-in to existing utilities was coordinated in and around the daily activities of the more than 1,000 students.

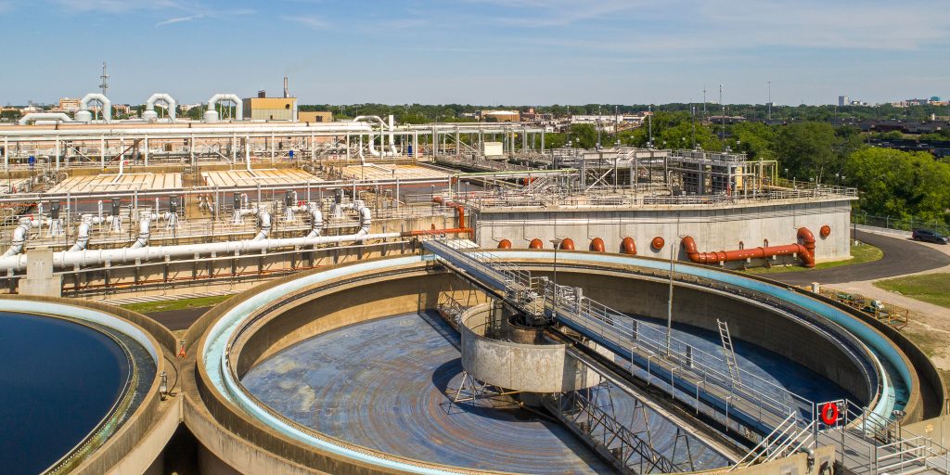
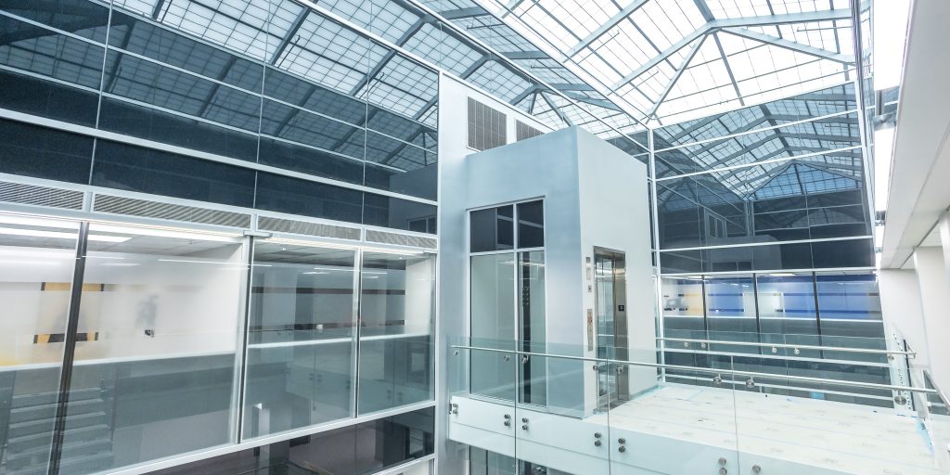
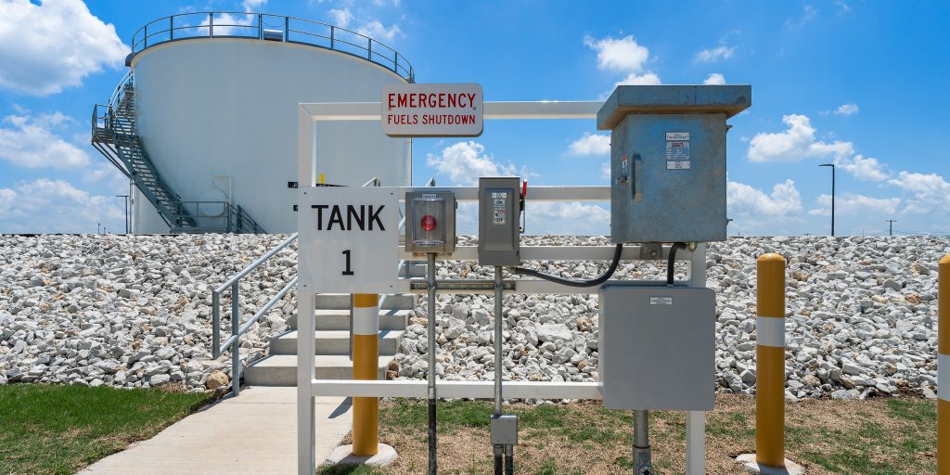
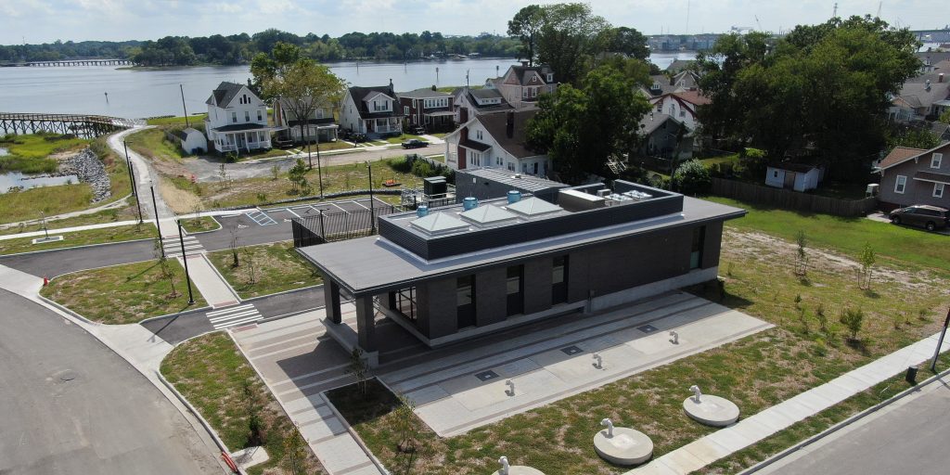
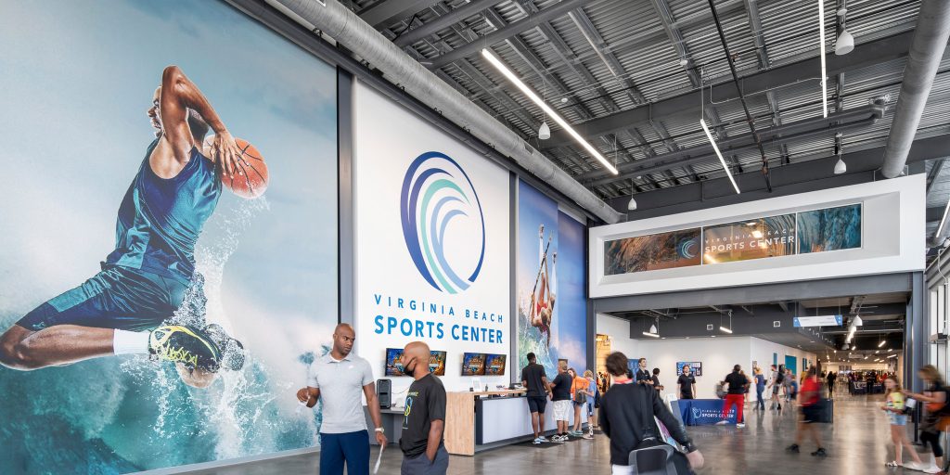
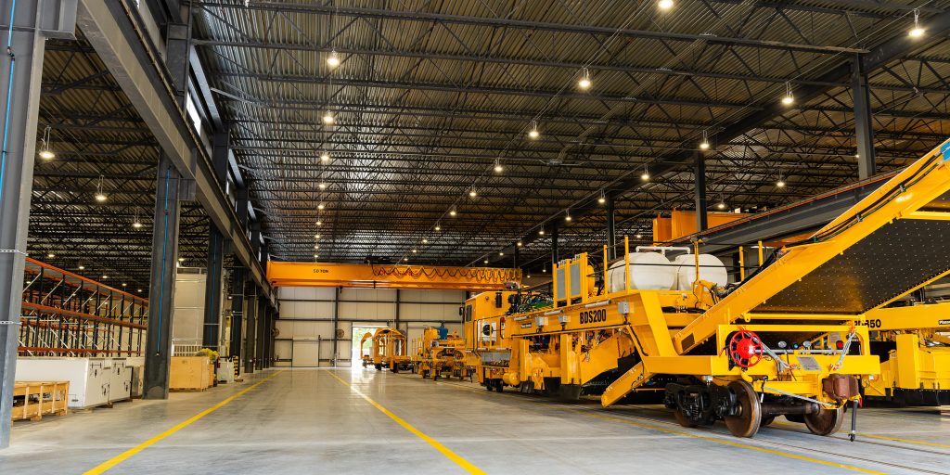
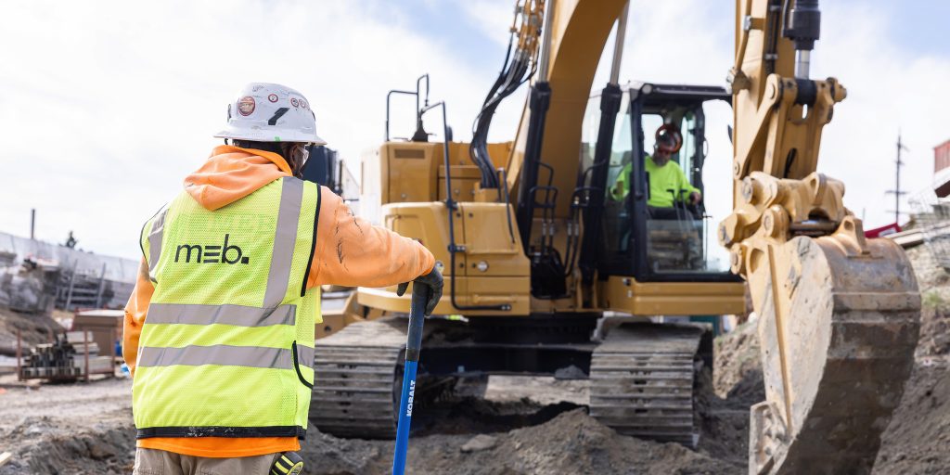
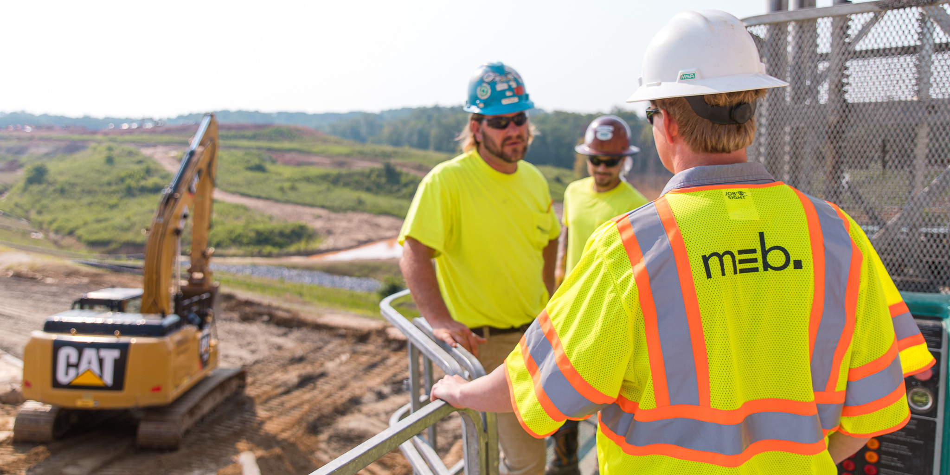 >
>
 >
>
 >
>
