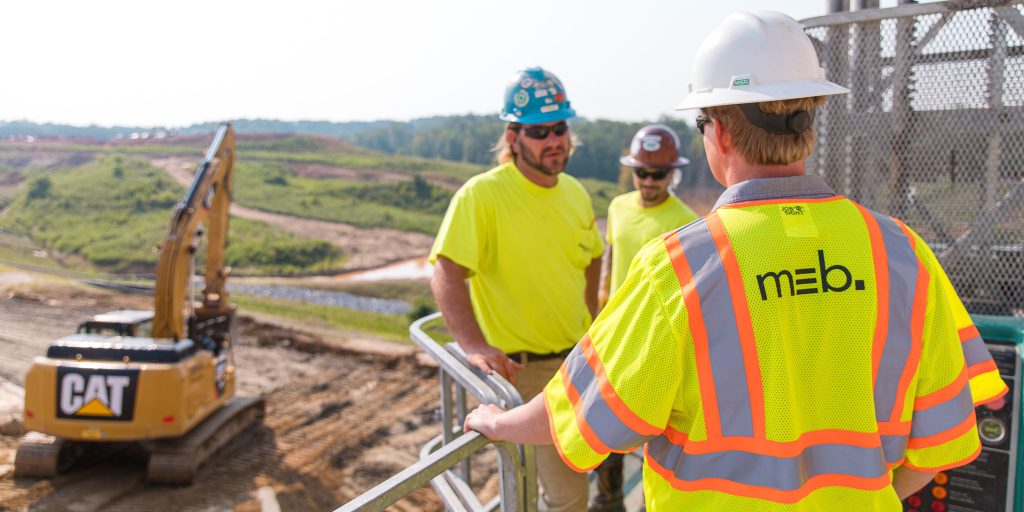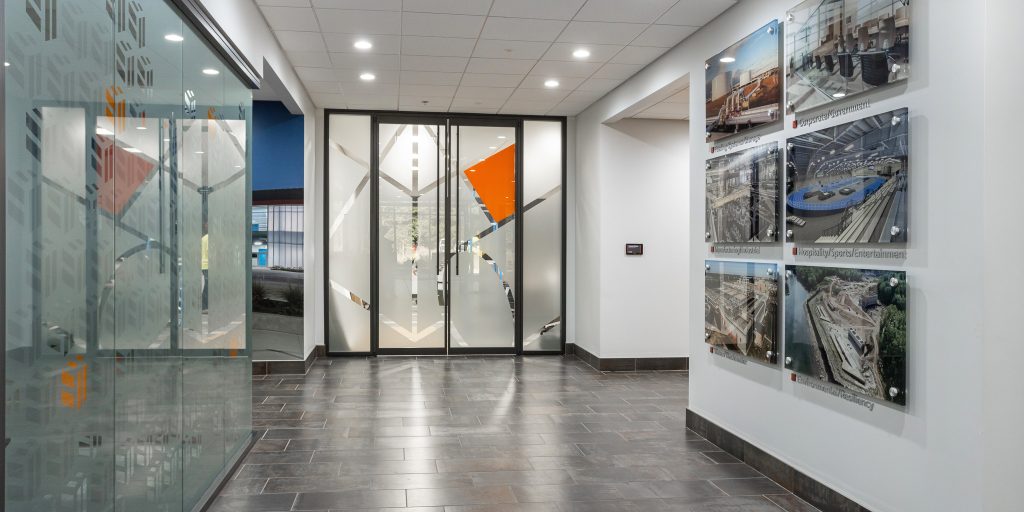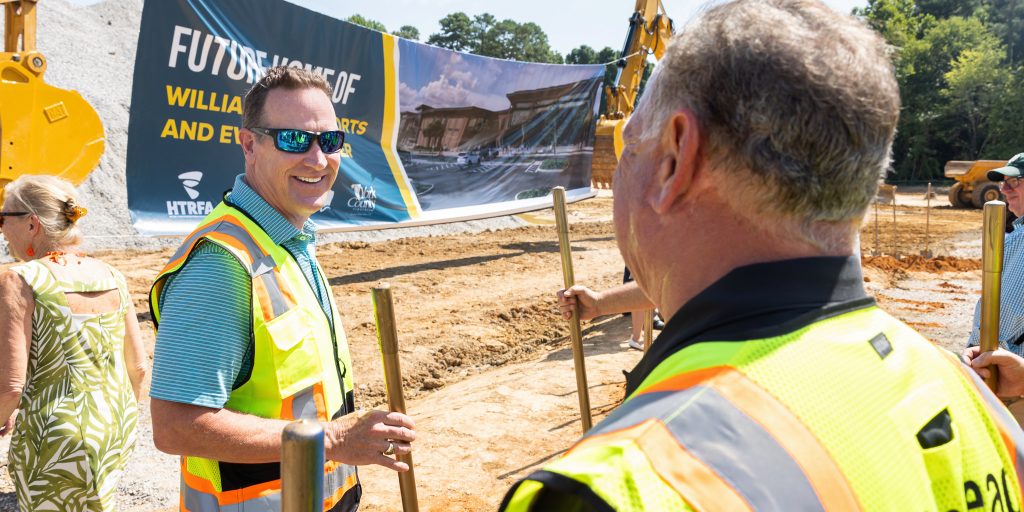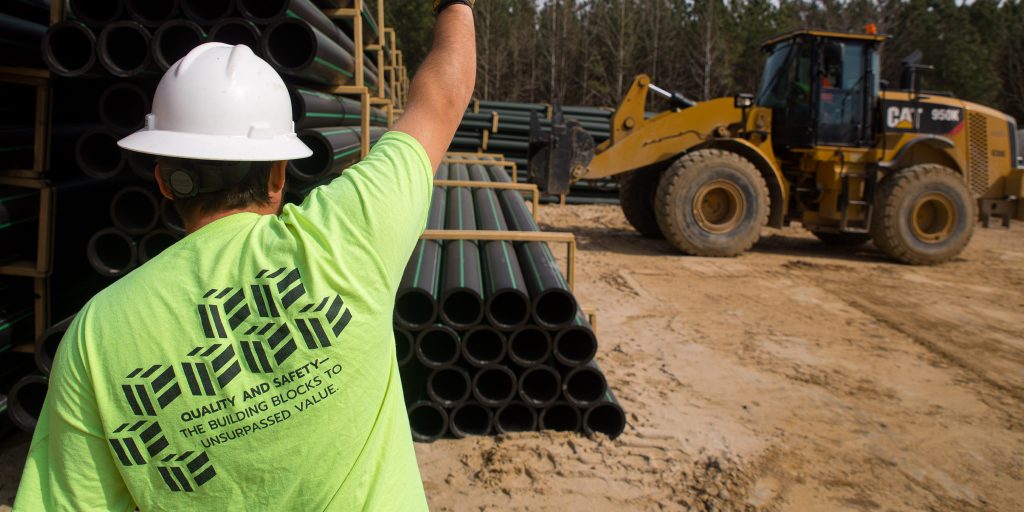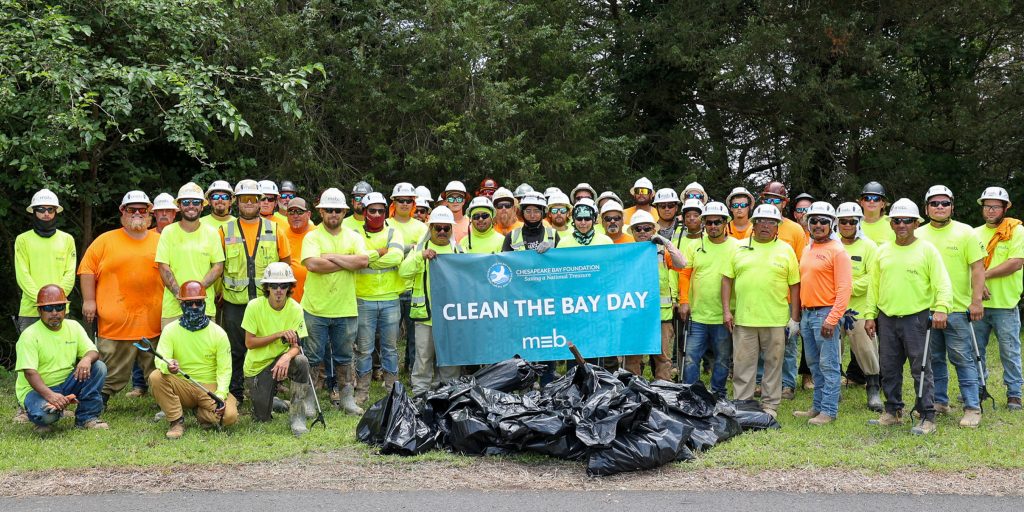This athletic complex also includes a football stadium with a regulation 400-meter track with shot put and long jump field events. The venue has designated spaces for officials/referees. The clear span hardcourt space is utilized for an array of events including; basketball, volleyball, cheer and dance, wrestling, indoor soccer, and special events. The facility included classrooms, labs, multipurpose areas, a professional full-service kitchen and cafeteria, and outdoor recreational areas.
The new facility was constructed adjacent to the existing middle school that remained operational and required extensive scheduling and coordination to ensure limited interruptions to daily school activities. MEB generated a project specific safety plan to create a safe and healthy site for the jobsite visitors as well as the faculty, staff and students of Oscar Smith Middle School. MEB is proficient in completing projects with limited site logistics and near surrounding facilities.

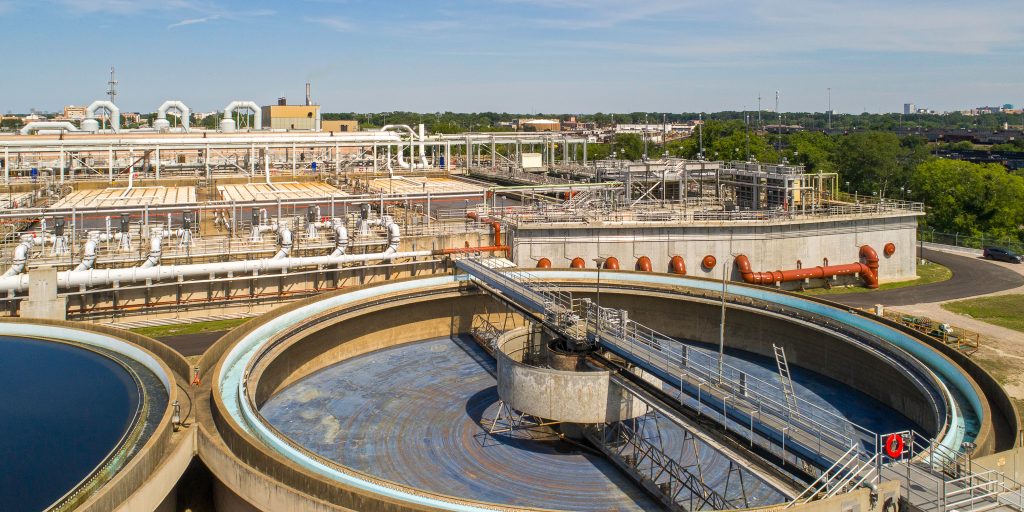
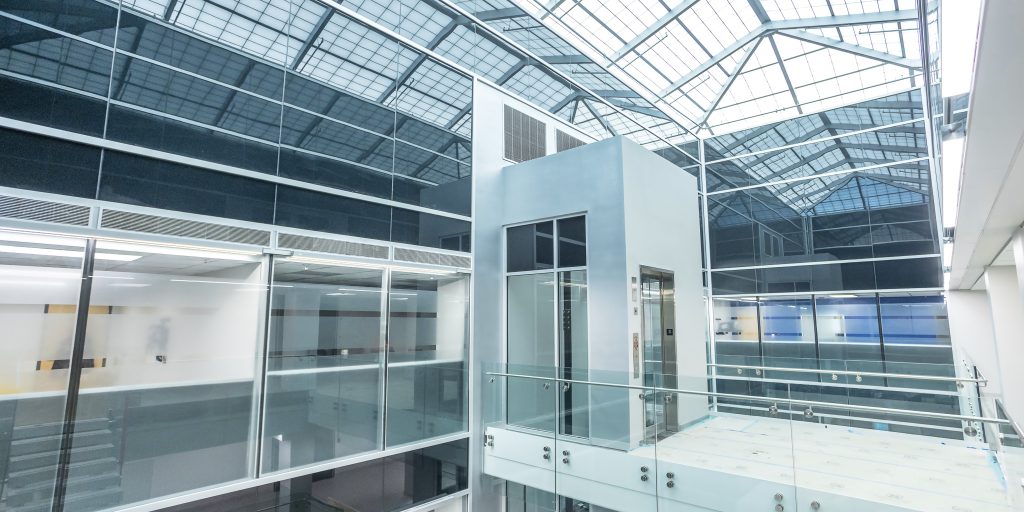
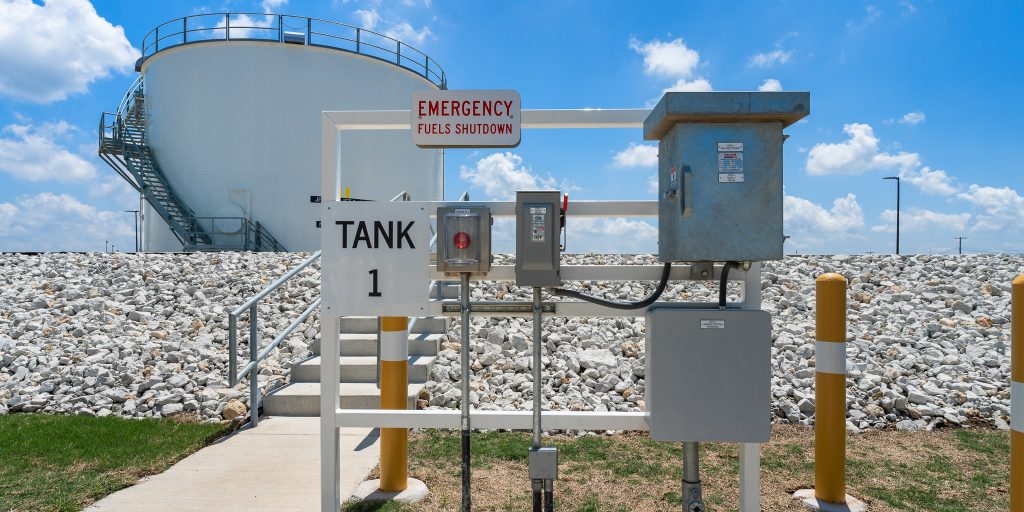
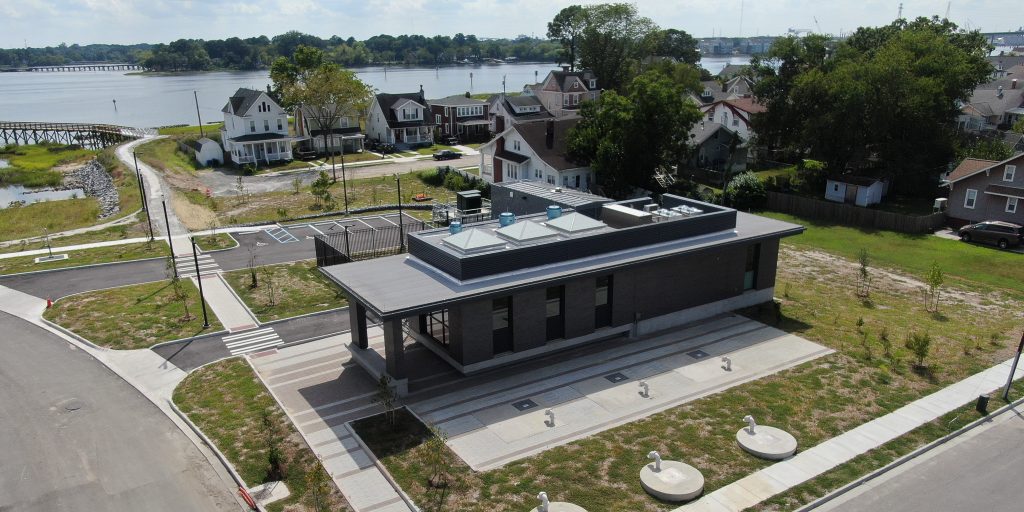
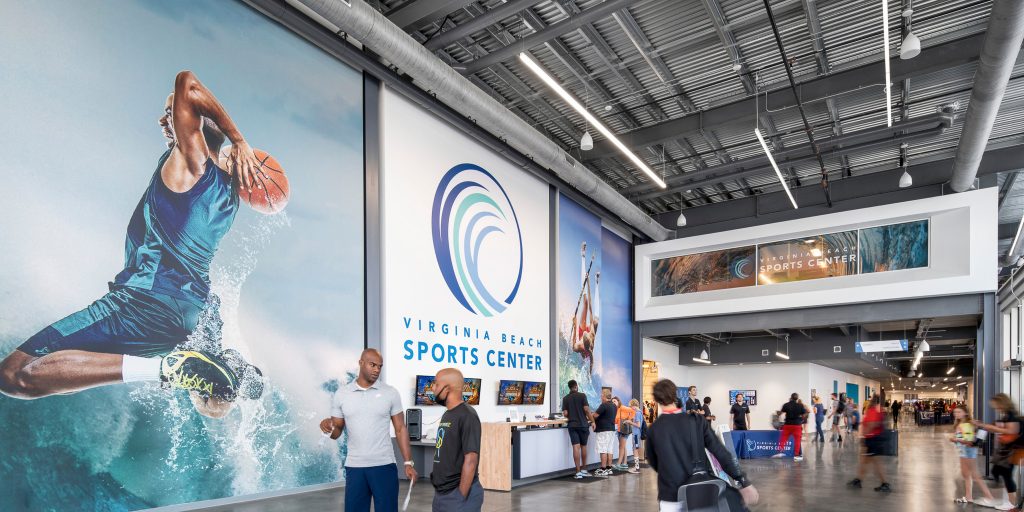

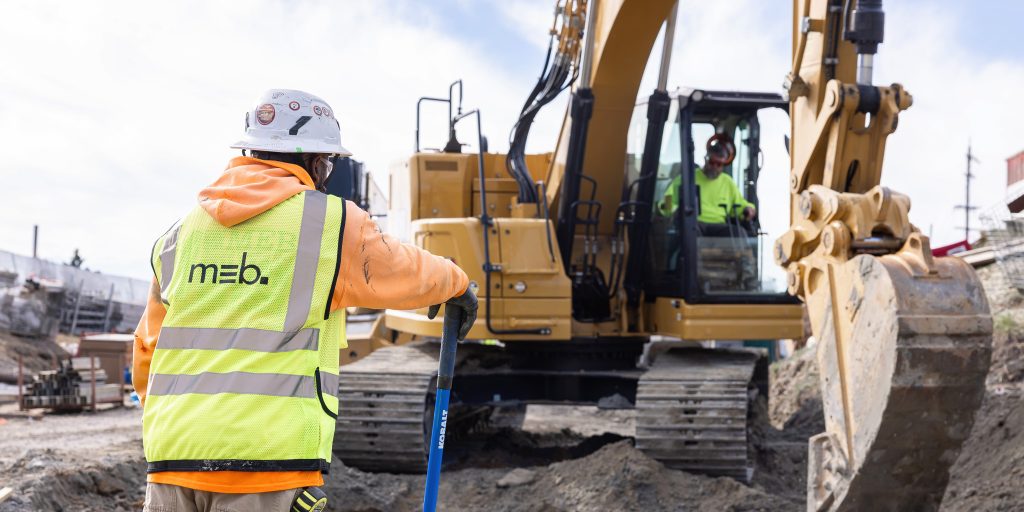
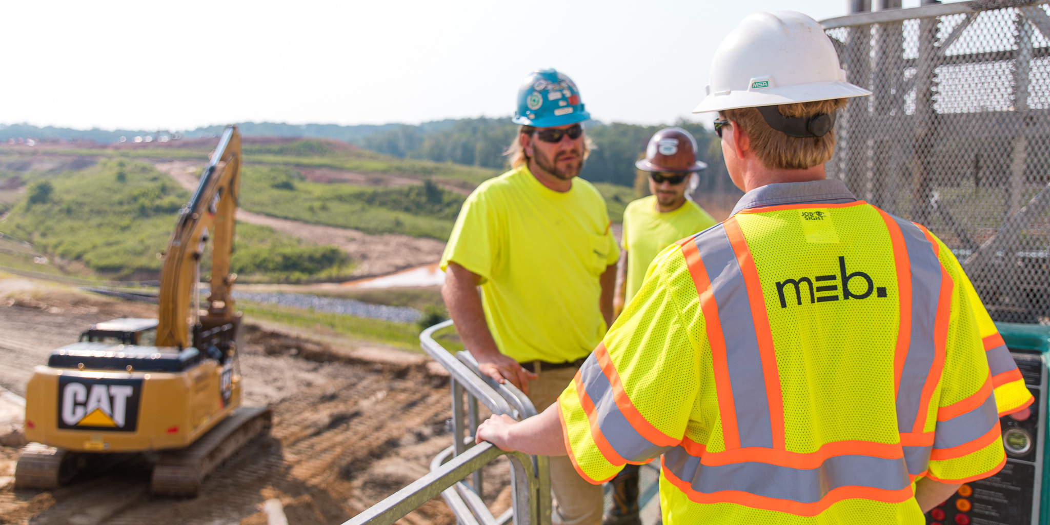 >
>
 >
>
 >
>
