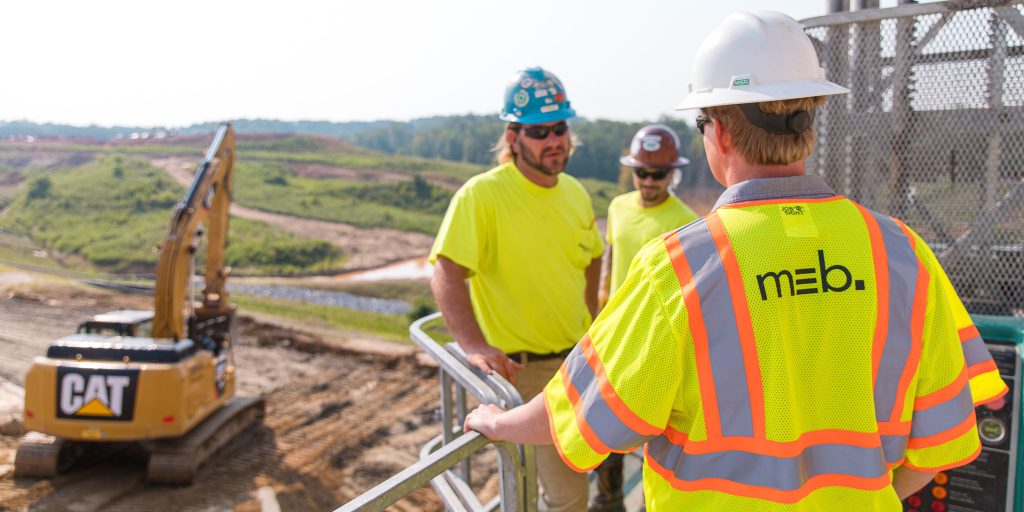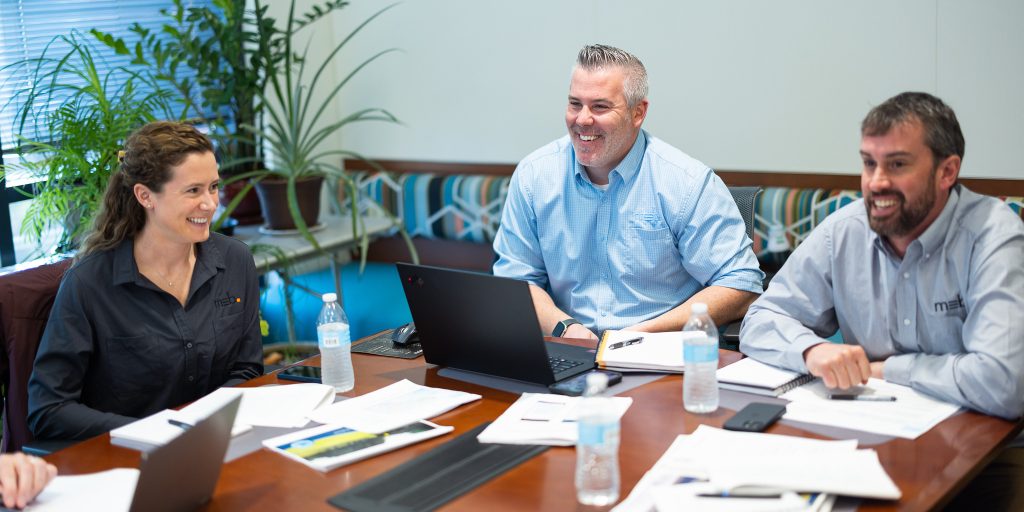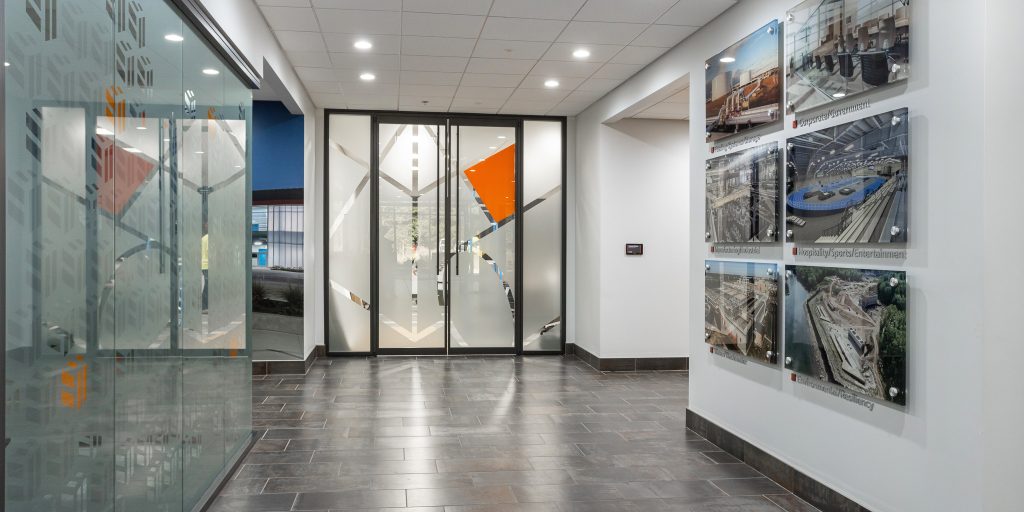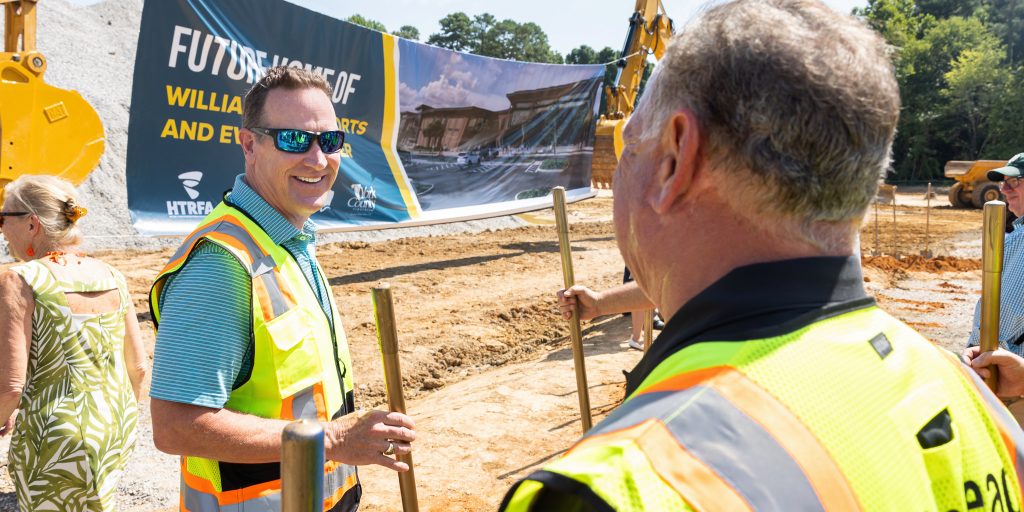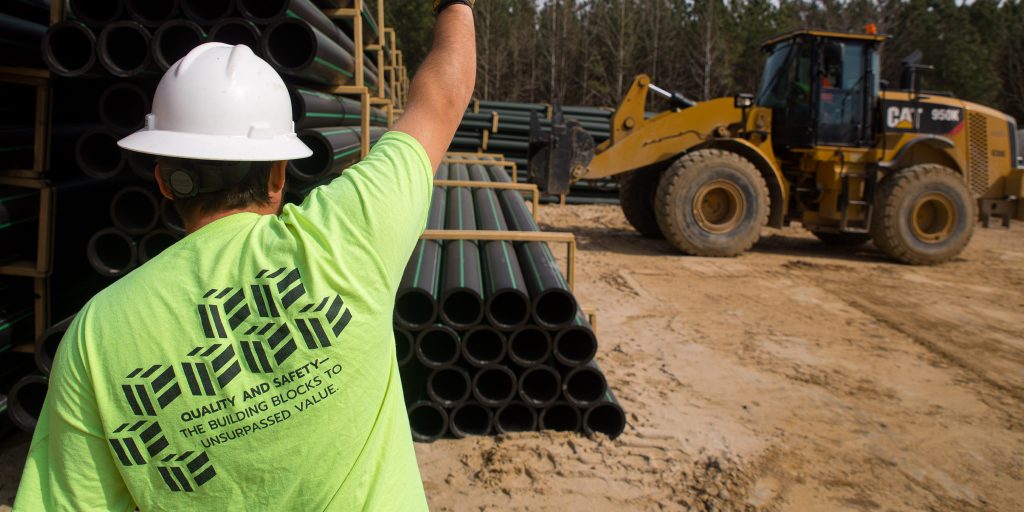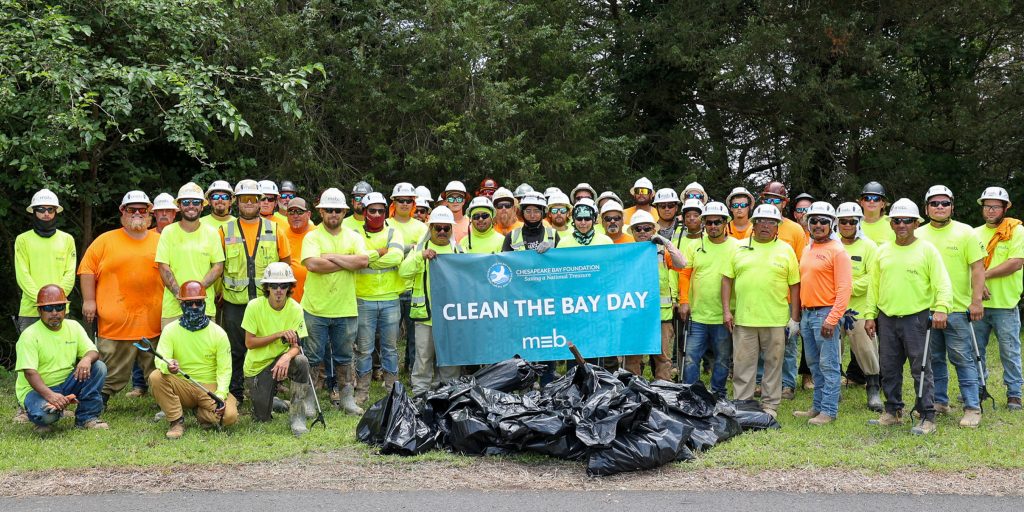This is Phase 2 of the Plasser American Expansion. This phase includes design and construction of a new 82,400 SF assembly/warehouse expansion to accommodate current and future manufacturing needs. The existing rail track #1 will be removed, and four new tracks with pits will be installed in two new 80-foot-wide high-ceiling assembly bays. These assembly bays will be equipped with two 50-ton cranes designed to accommodate two additional 50-ton cranes. Existing infrastructure, including electrical feeds, will be reworked to accommodate for the expansion. Additional sitework, parking, loading dock, stormwater collection, etc., will also be included.
See the completed Phase 1 office building here.

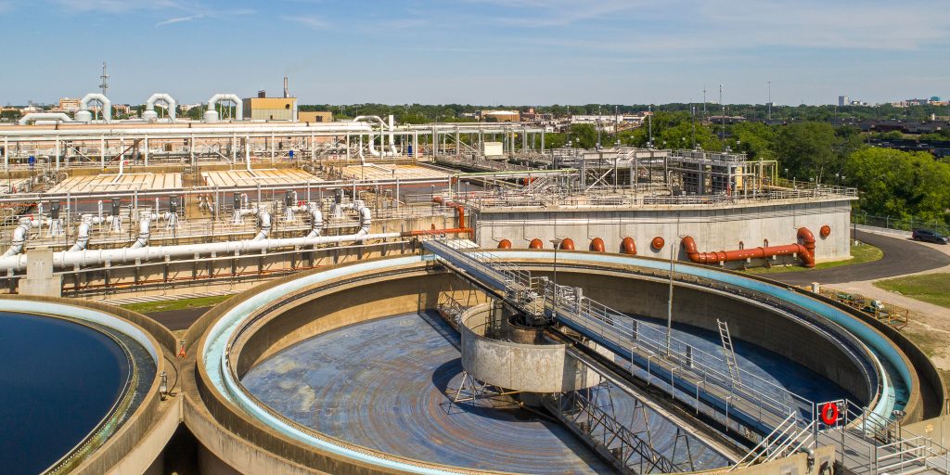
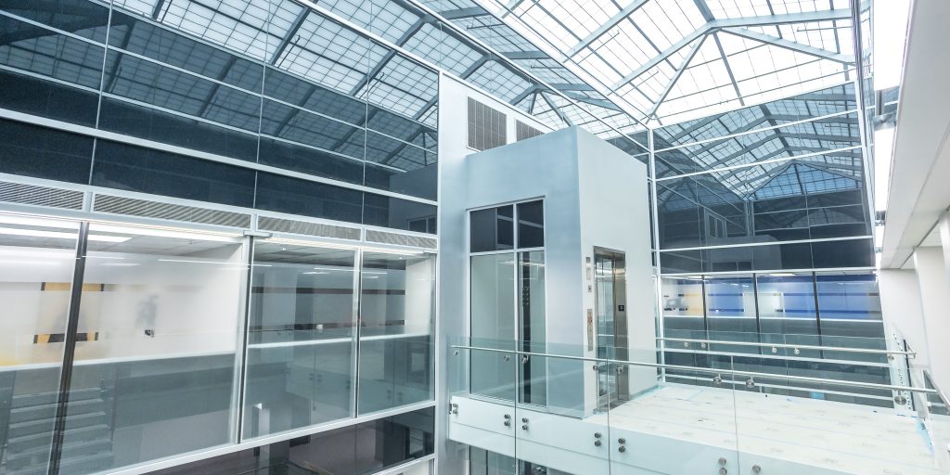
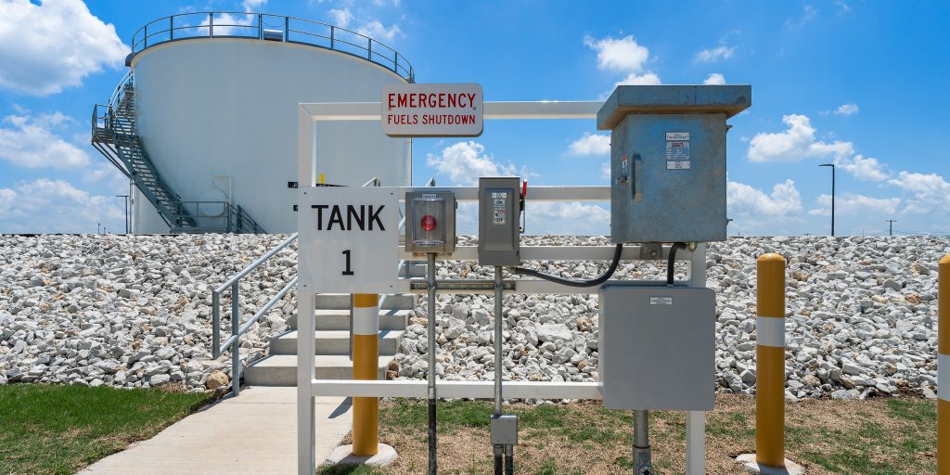
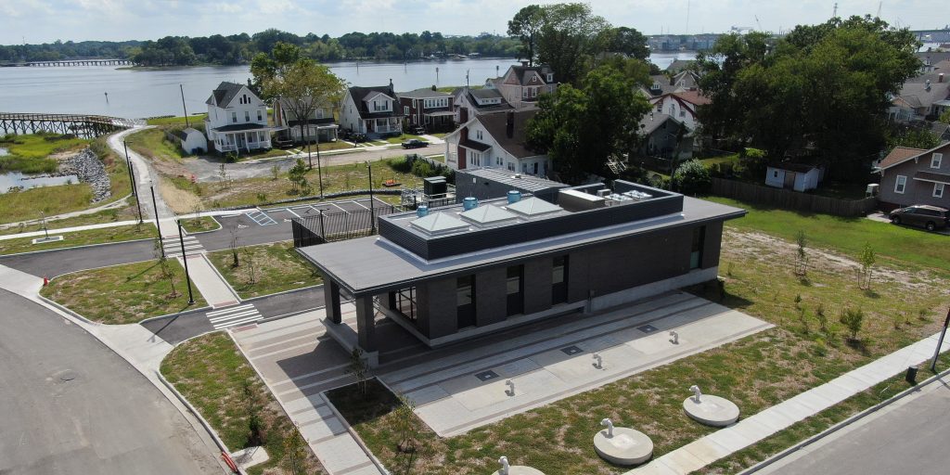
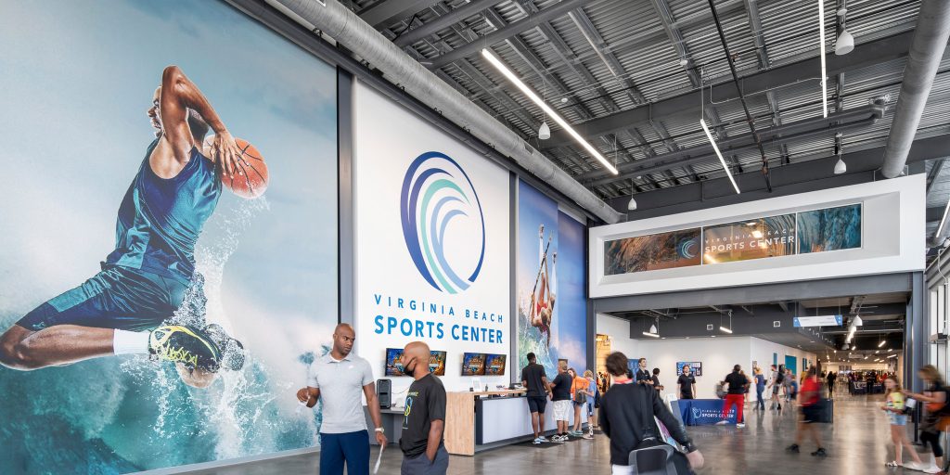
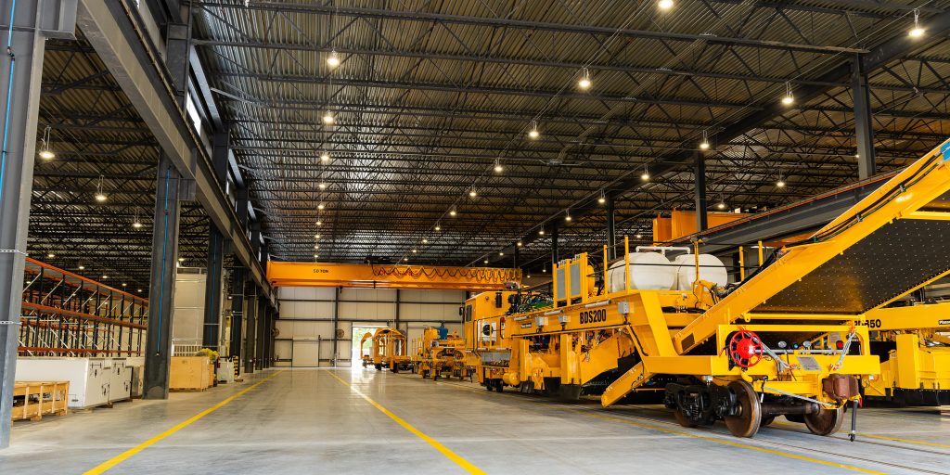
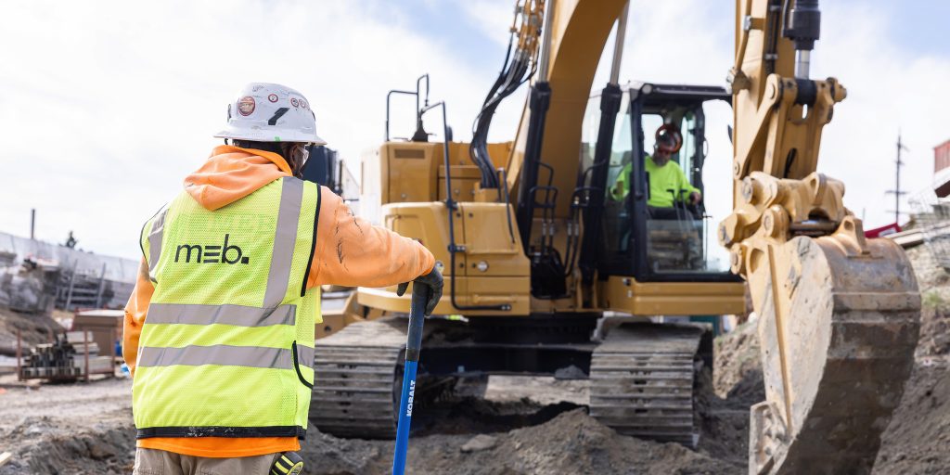
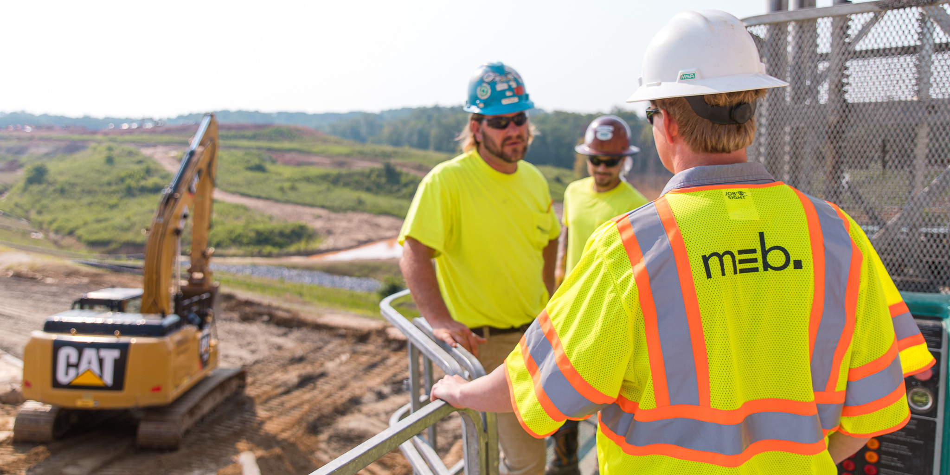 >
>
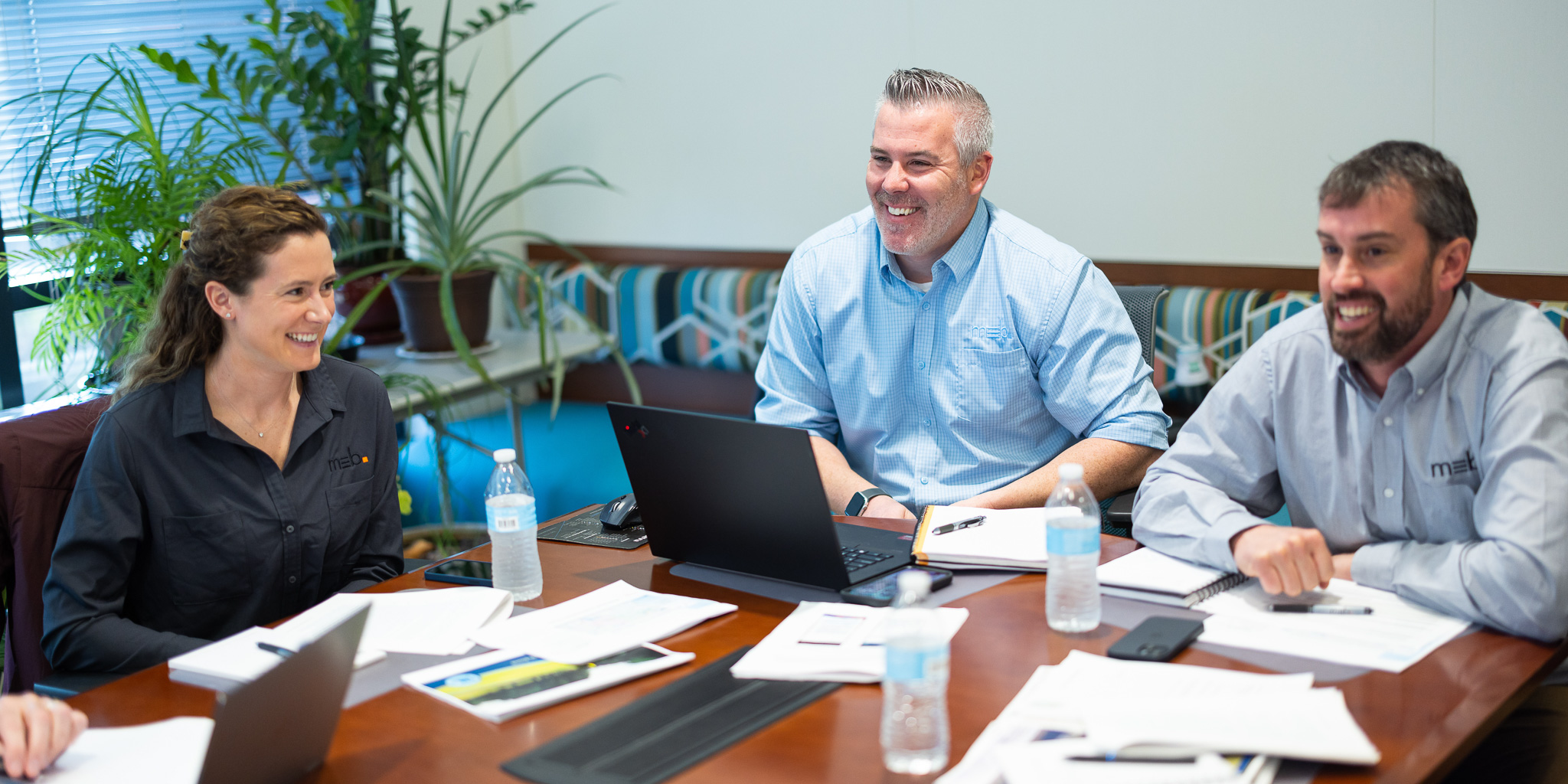 >
>
 >
>
