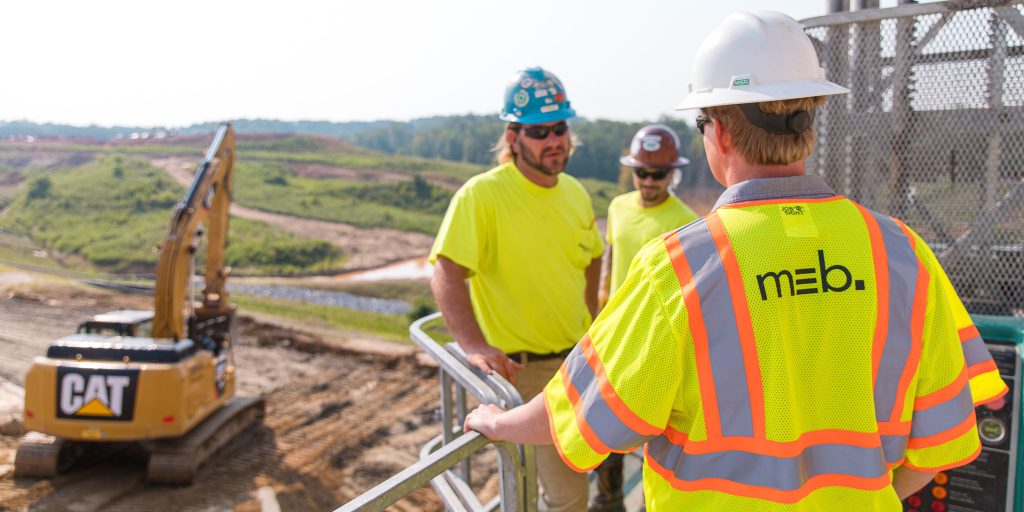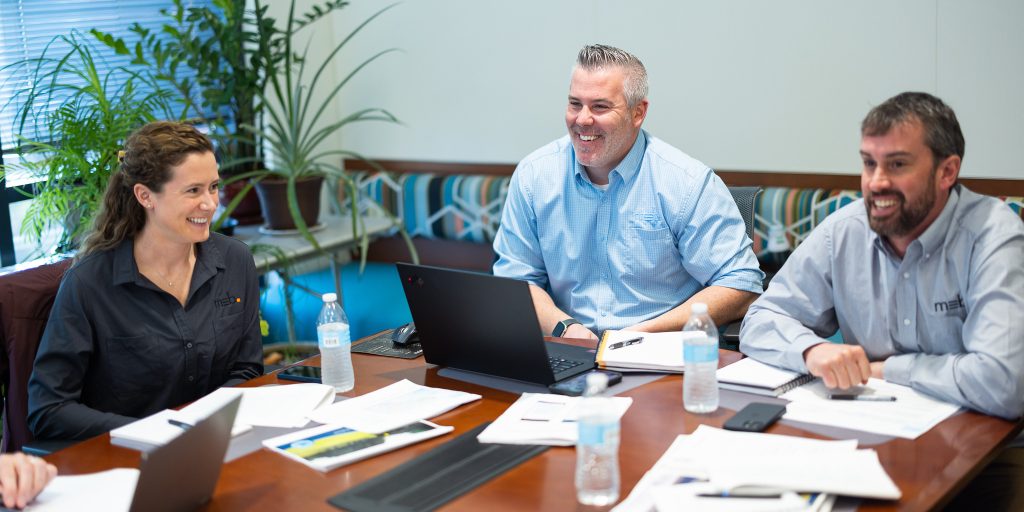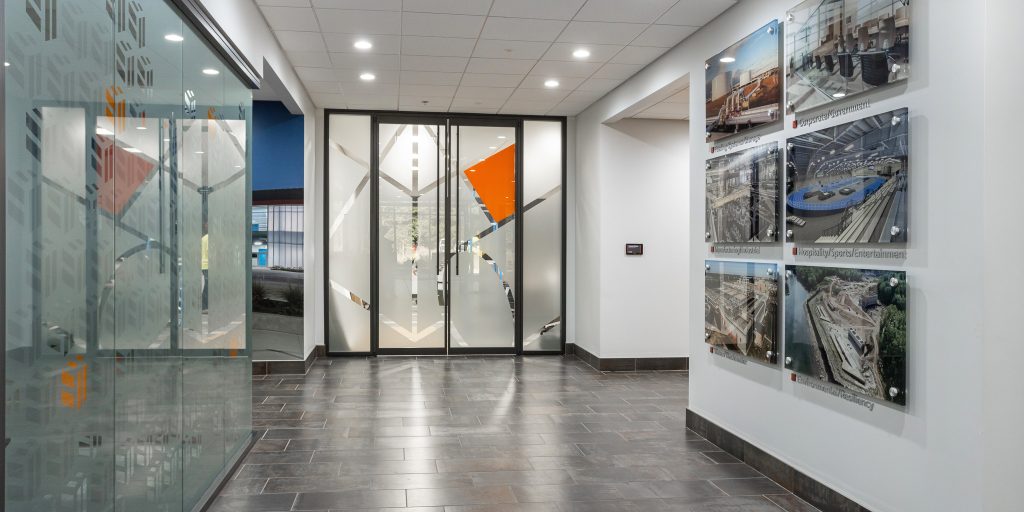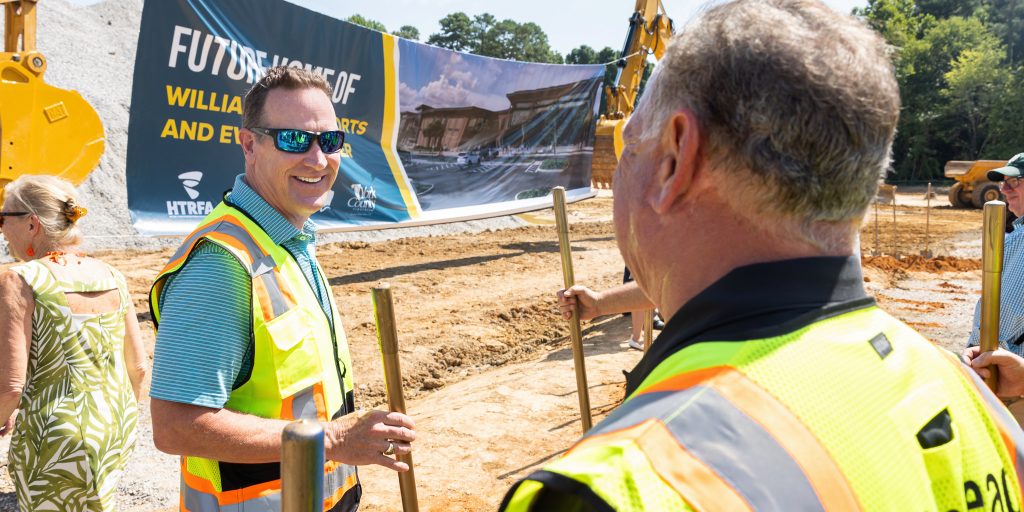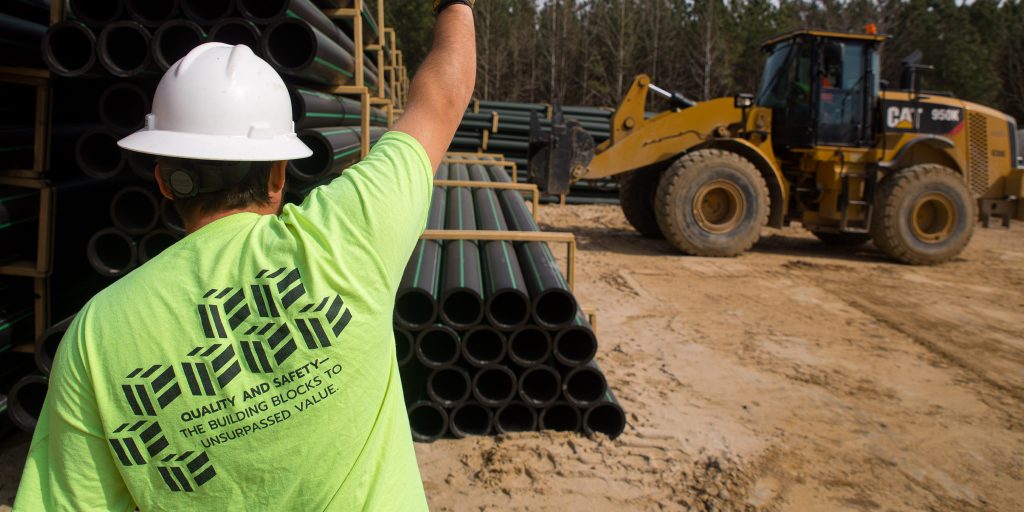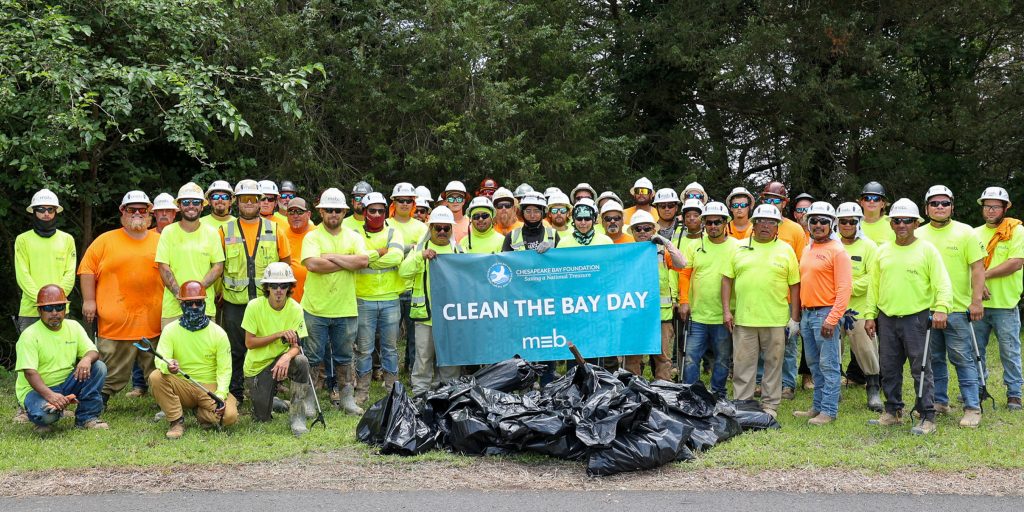Inside the facility, the Parks and Recreation and Library municipal departments are combined under one roof. Purposeful amenities support the needs of daily office functions, including a recreation center, natatorium, and public library. Indoor features include a gym, basketball courts, indoor track, locker rooms, competition-level pool, lazy river, splashpad, and collaborative staff areas coexisting with a library, youth programs, and shared gathering areas.
These interior programs are complemented by shared outdoor amenities, taking full advantage of the available grounds and natural features. The site offers an exercise course, nature explorium, tennis courts, pickleball courts, multi-purpose recreation fields, and multiple playgrounds

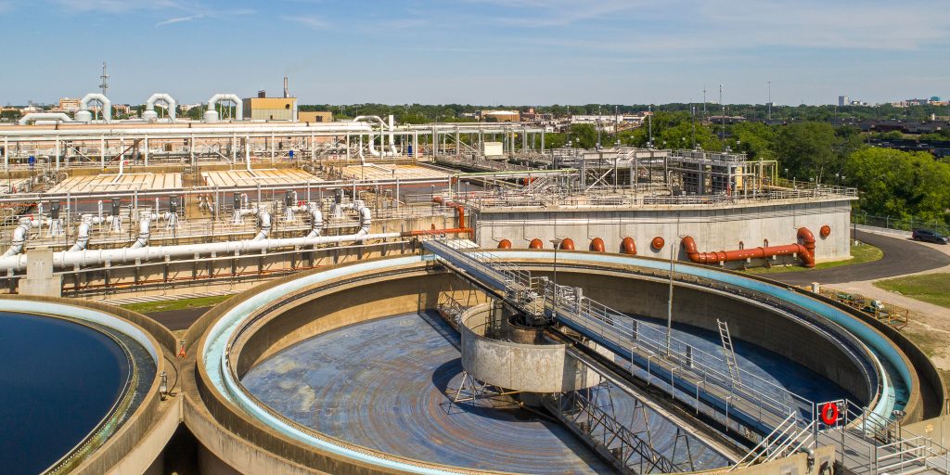
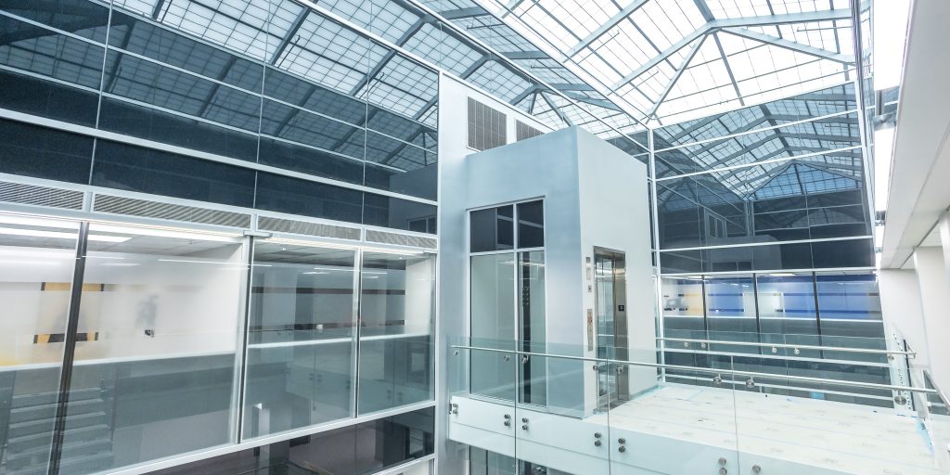
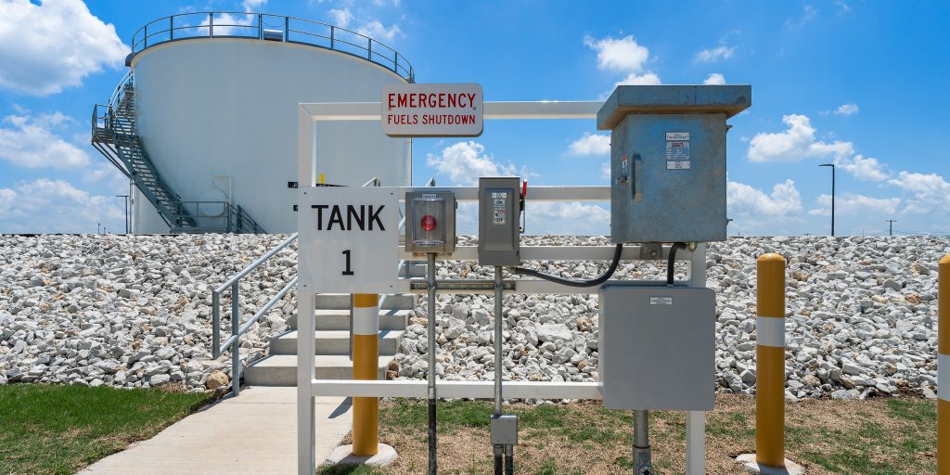
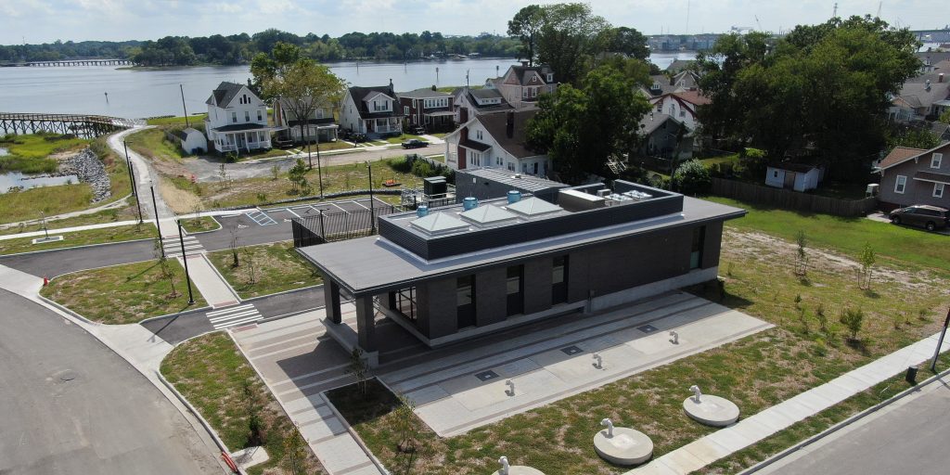
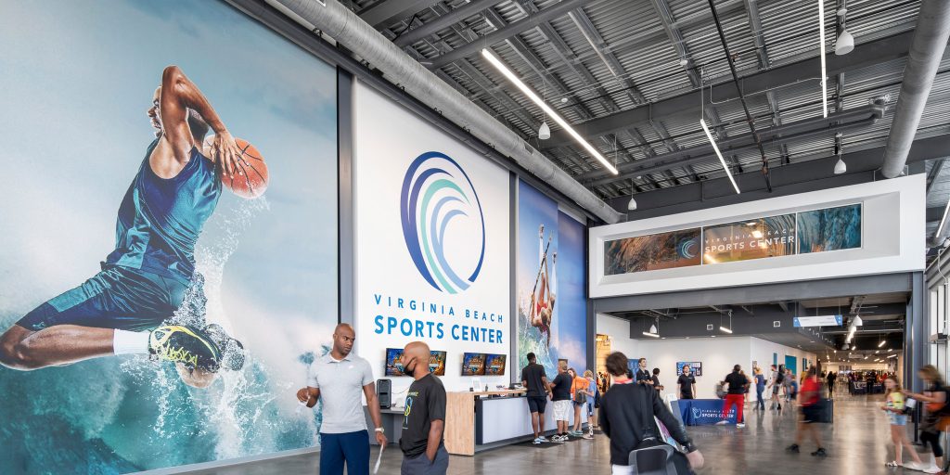
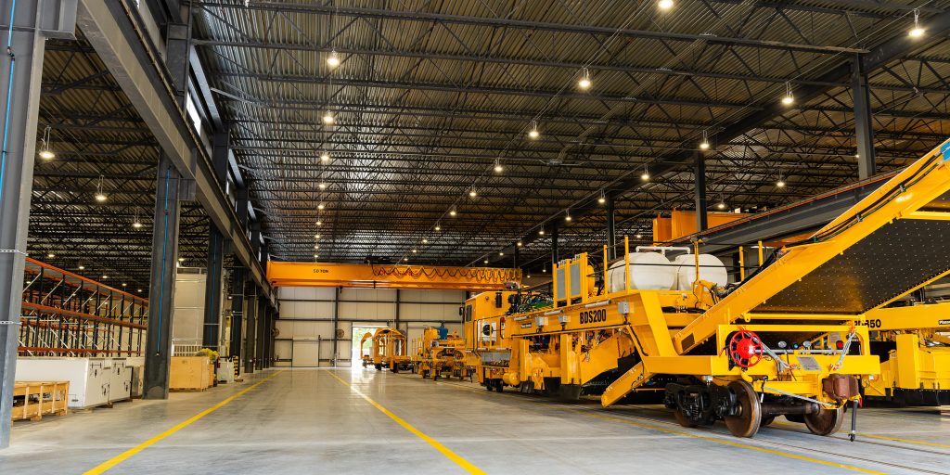
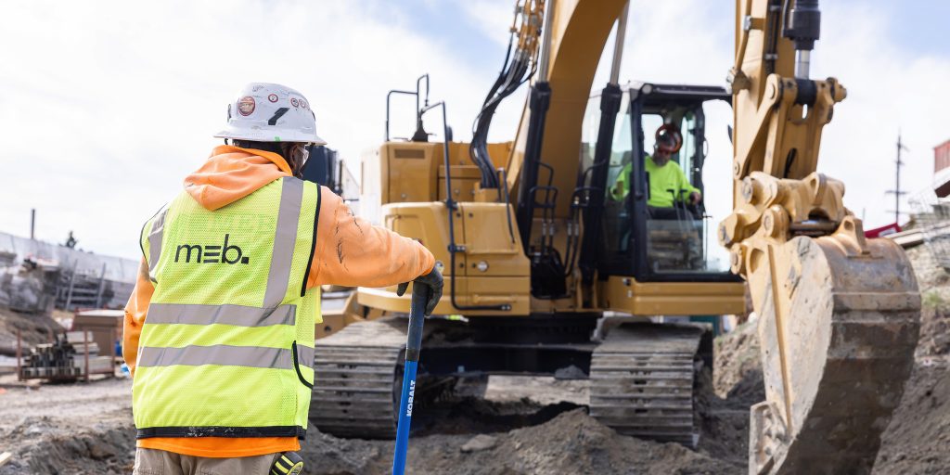
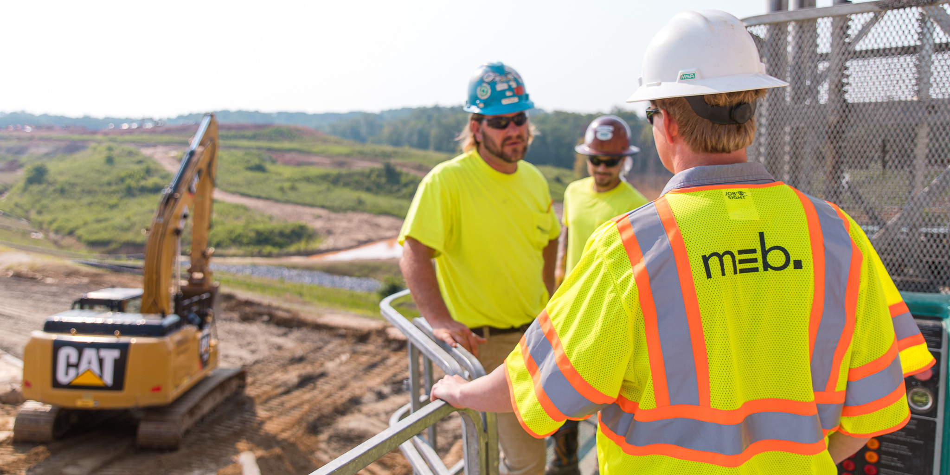 >
>
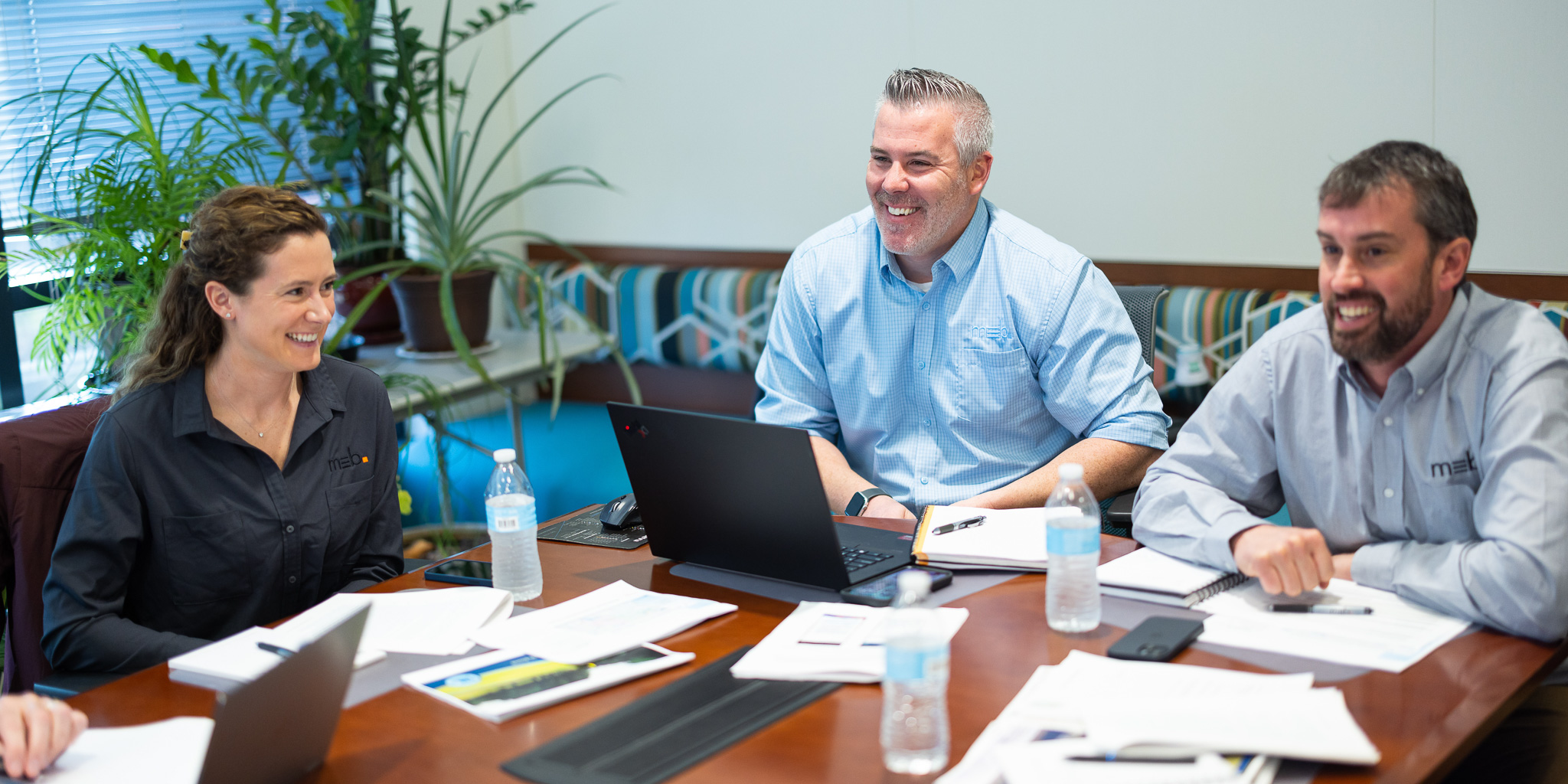 >
>
 >
>
