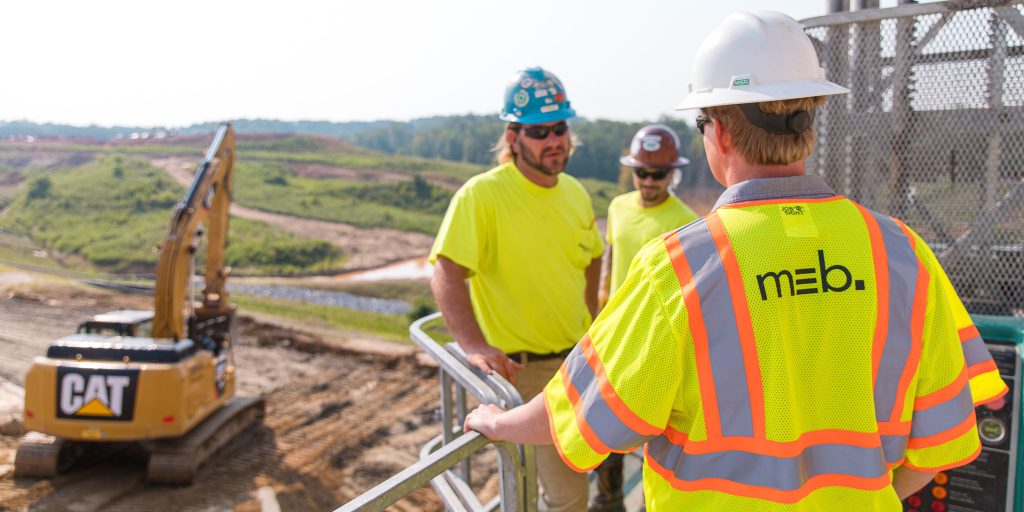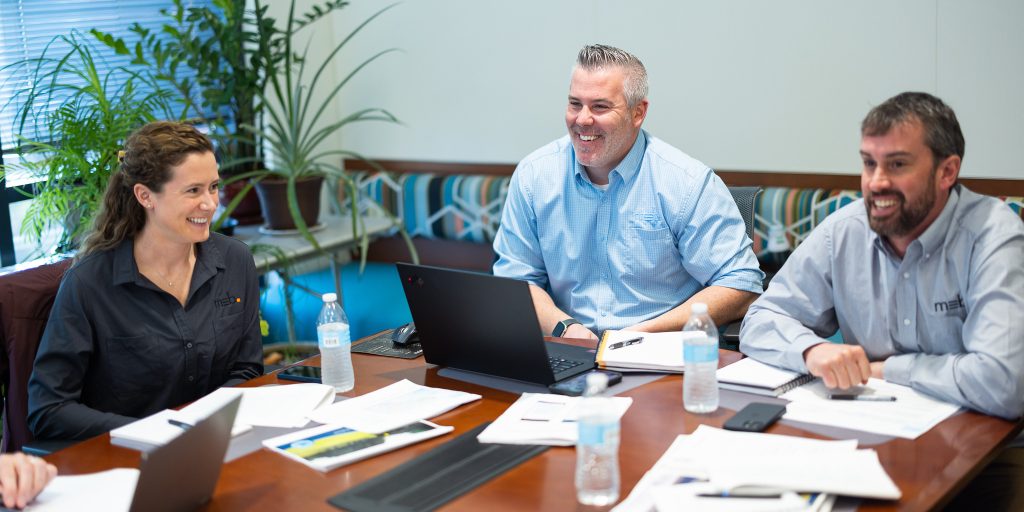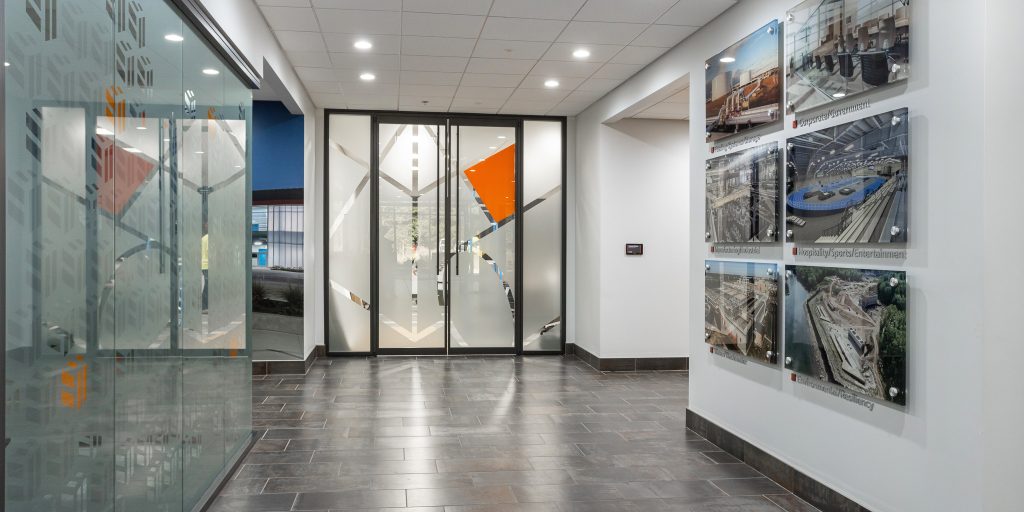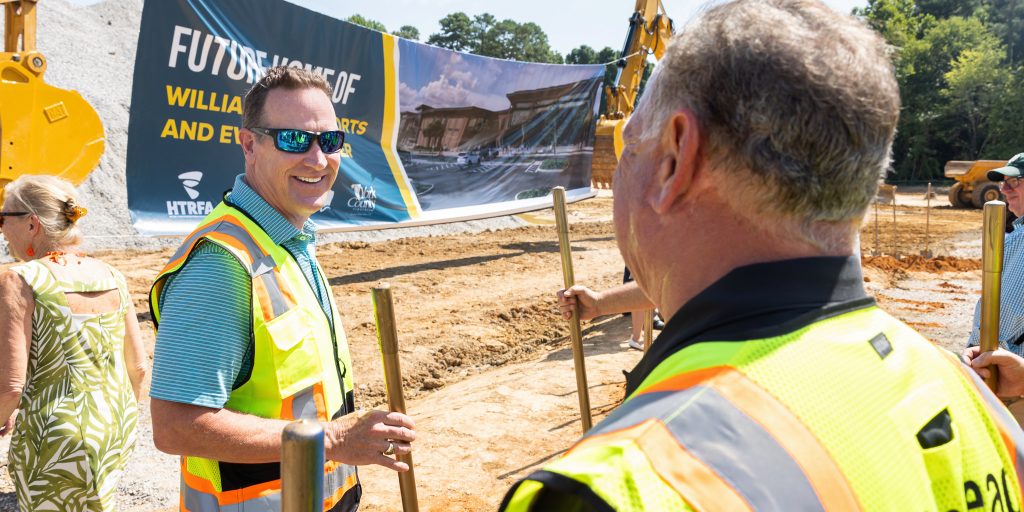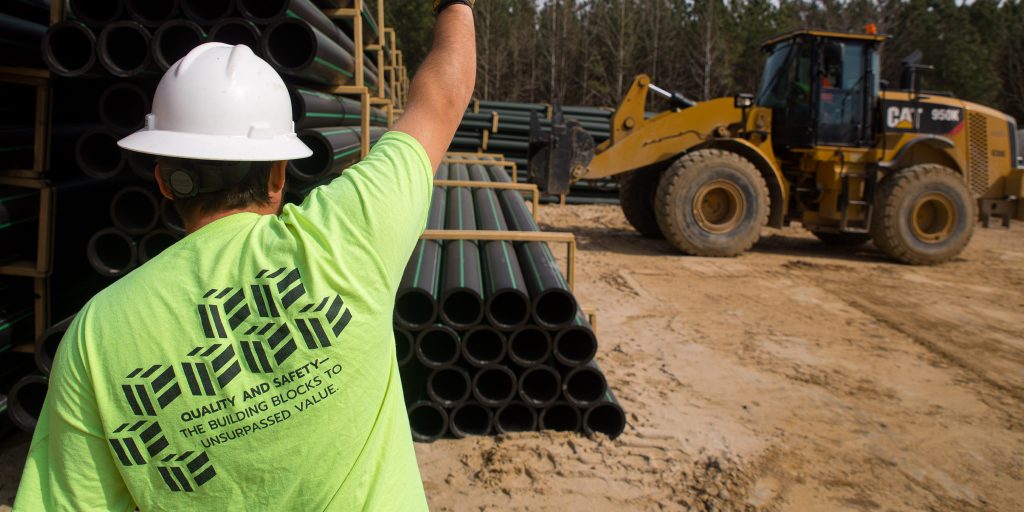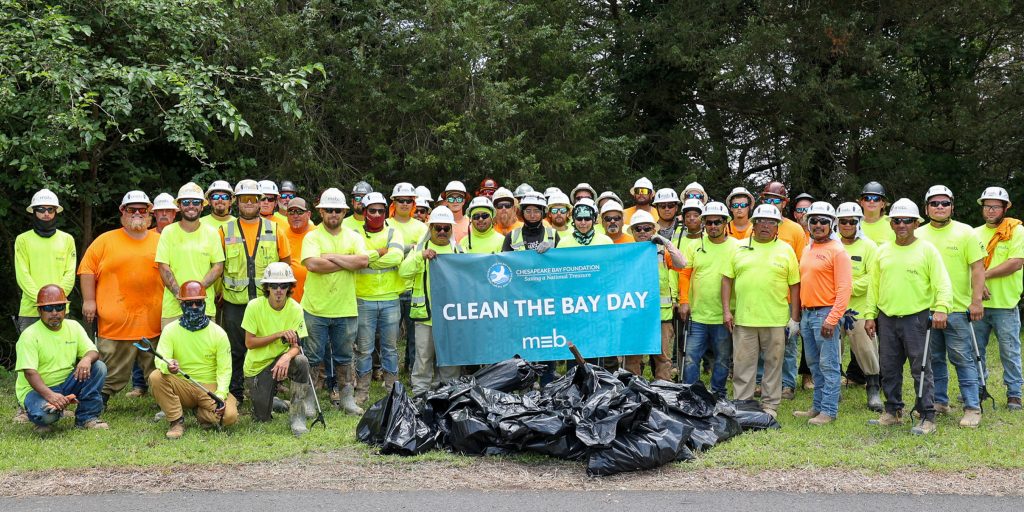This state-of-the-art Design-Build facility hosts a diverse roster of sporting events and tournaments. With 285,000 SF of space, the Virginia Beach Sports Center features 12 basketball courts, 24 volleyball courts, a 200-meter hydraulically-banked track, and seating for 5,000 spectators. The facility also features warm-up lanes, dedicated athlete restrooms, dedicated officials locker rooms with private entrances, concession areas, meeting rooms, a mezzanine for viewing the track and courts, and an outdoor courtyard with event and staging space for ceremonies and live entertainment. The building design includes over 195,000 SF of programmable space to accommodate a variety of events using court space along with ability to lay the track flat. The MEB Design-Build Team provided conceptual floor plans, site layouts, cost estimating, and out-of-the box options that would create a state-of-the-art facility for the City of Virginia Beach. The project was completed two months ahead of schedule and without any cost additions to the contract.

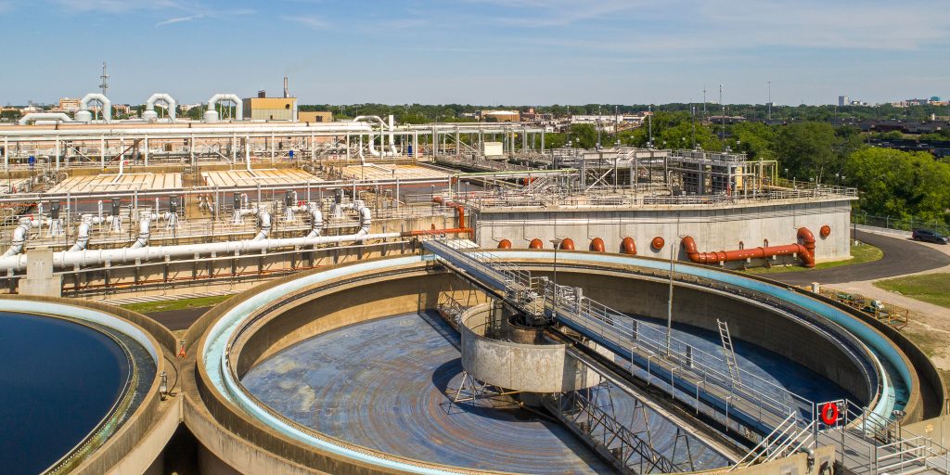
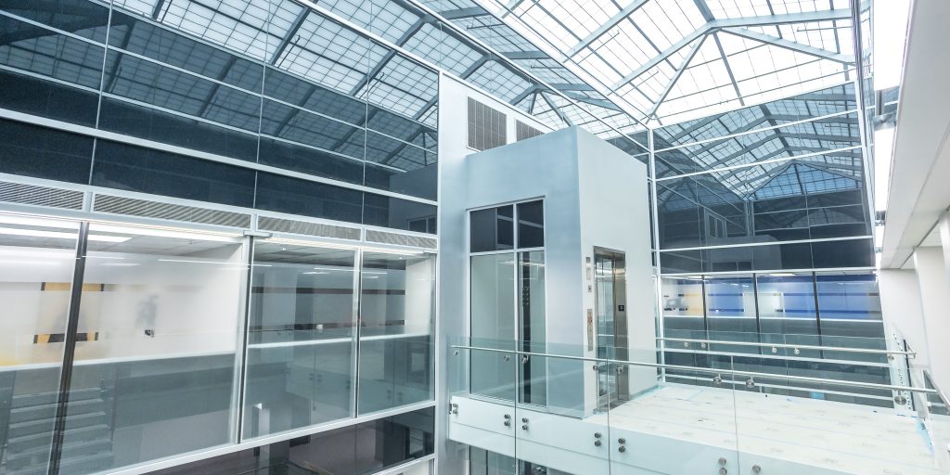
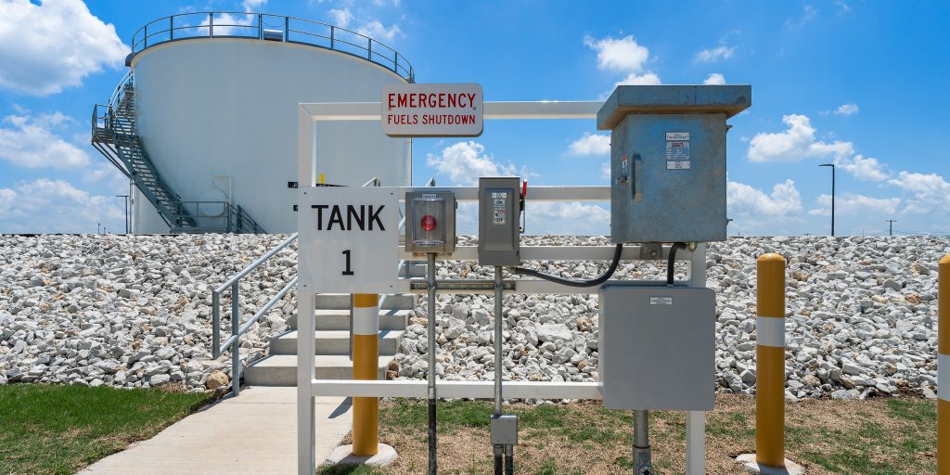
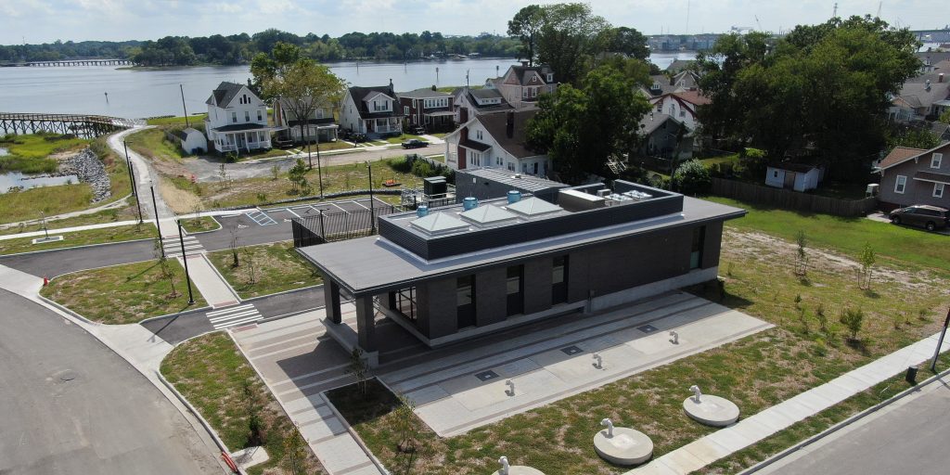
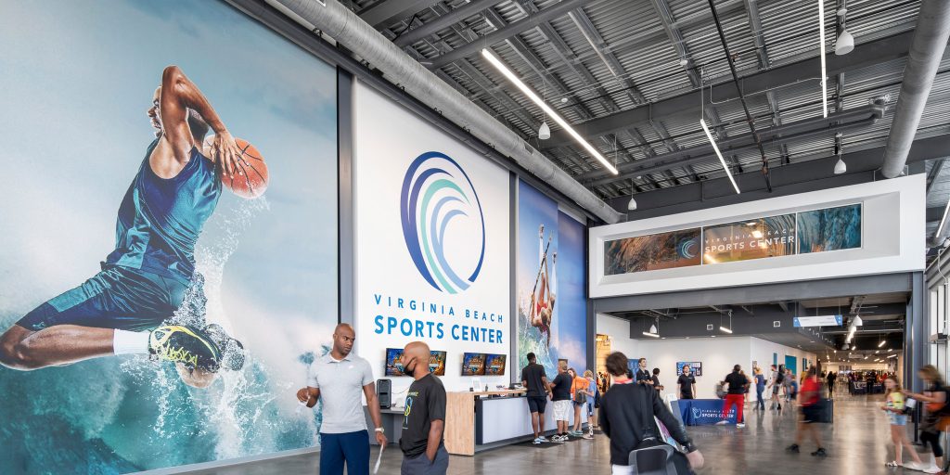
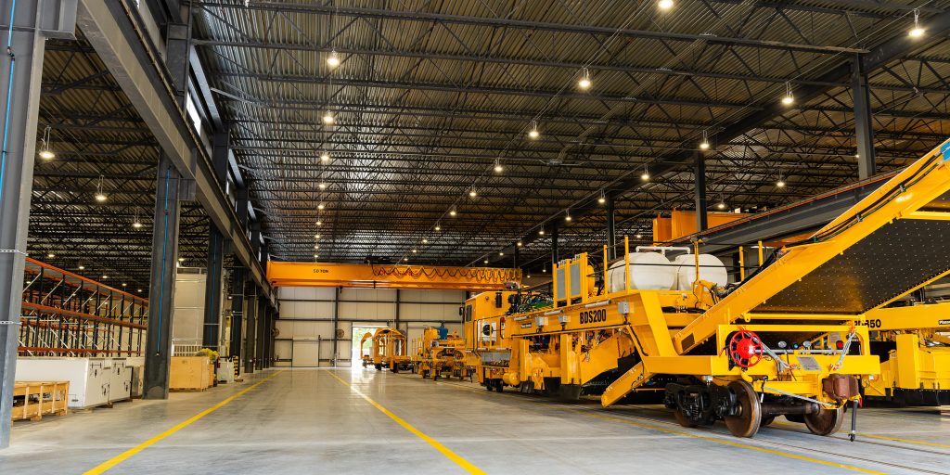
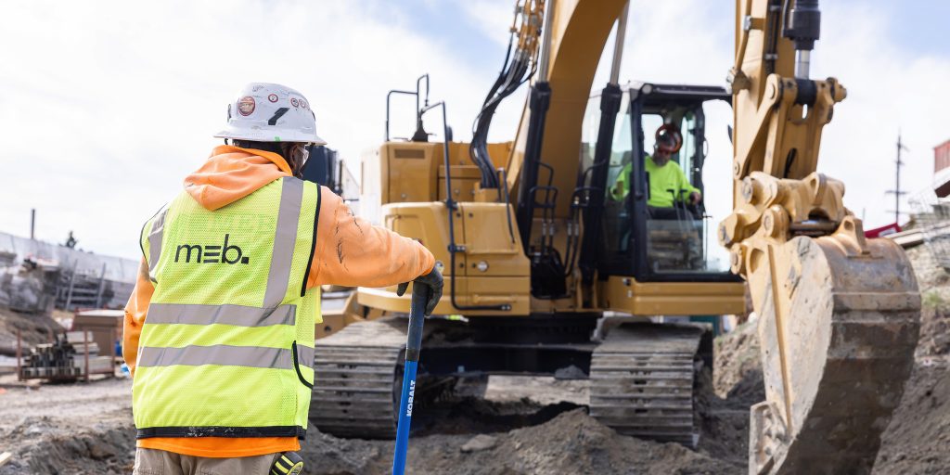
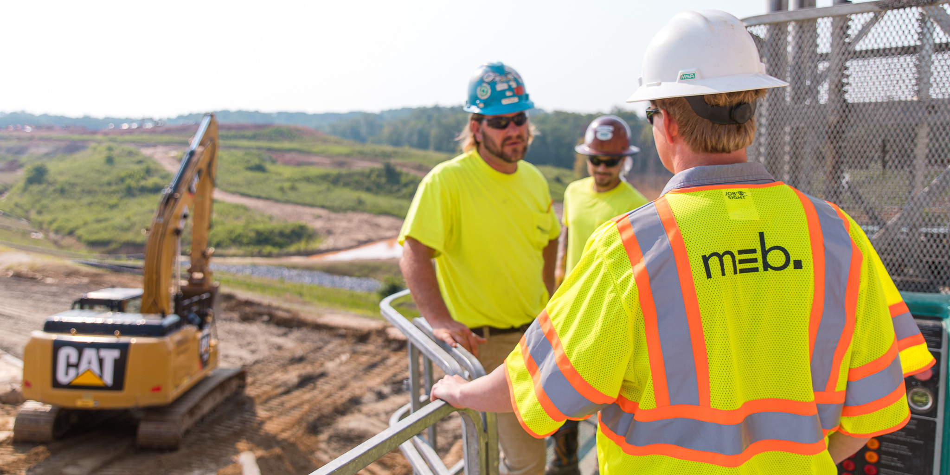 >
>
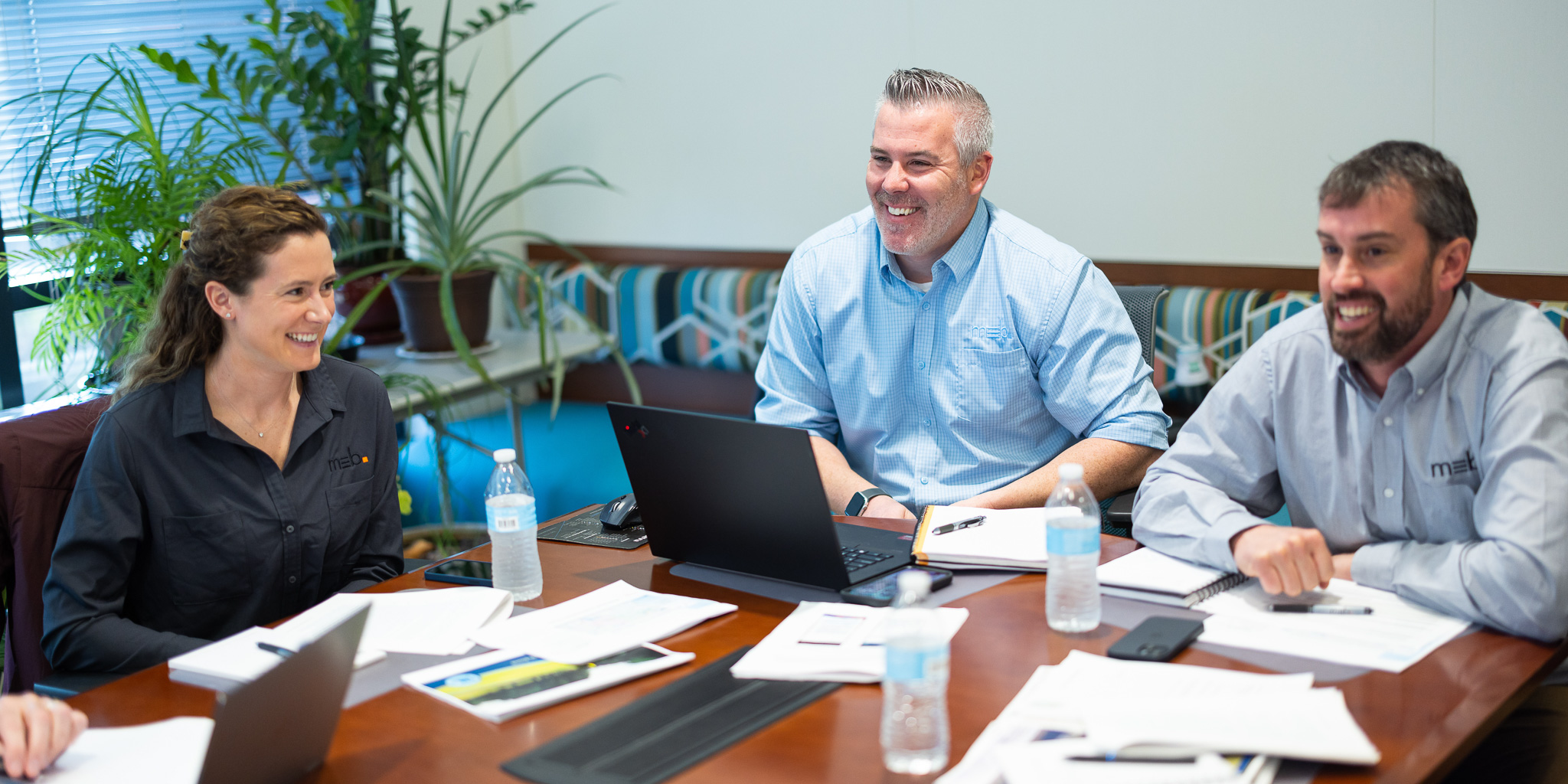 >
>
 >
>
