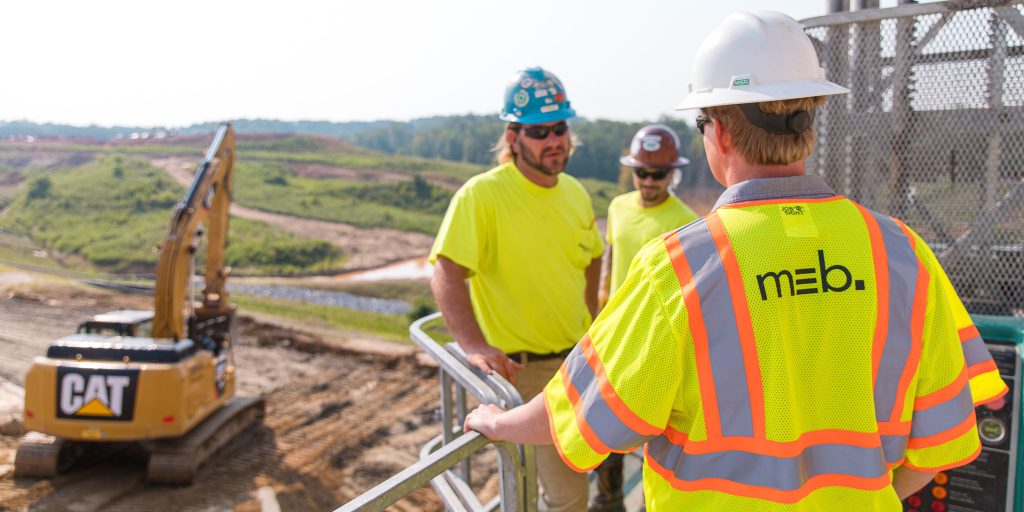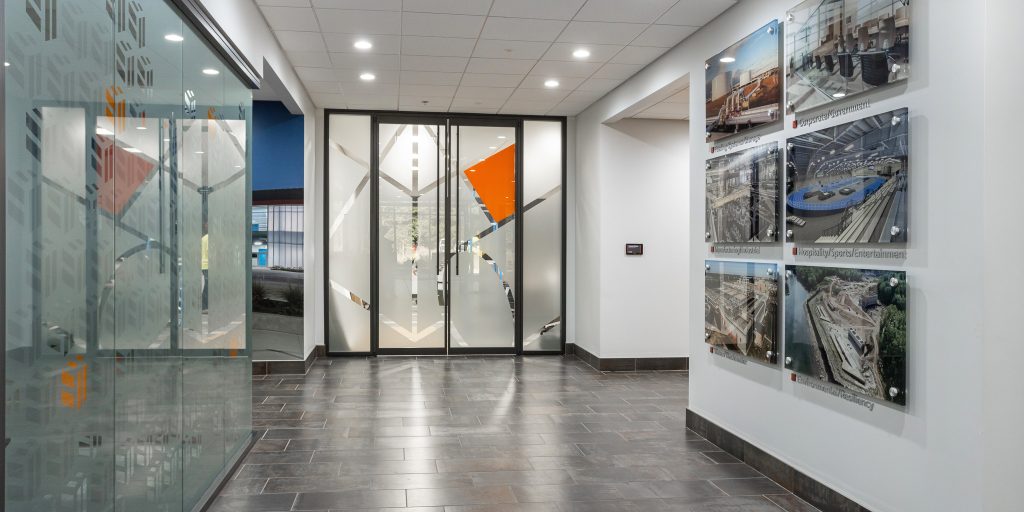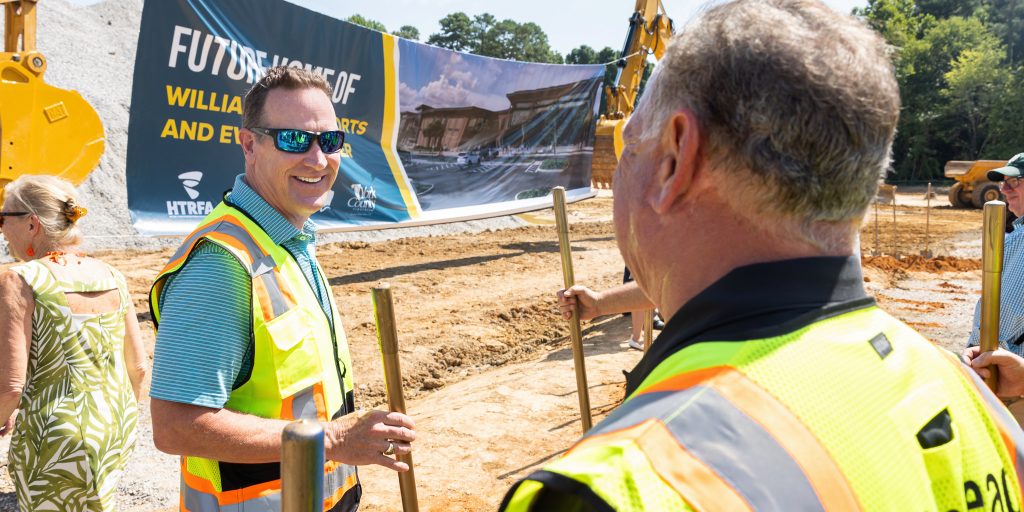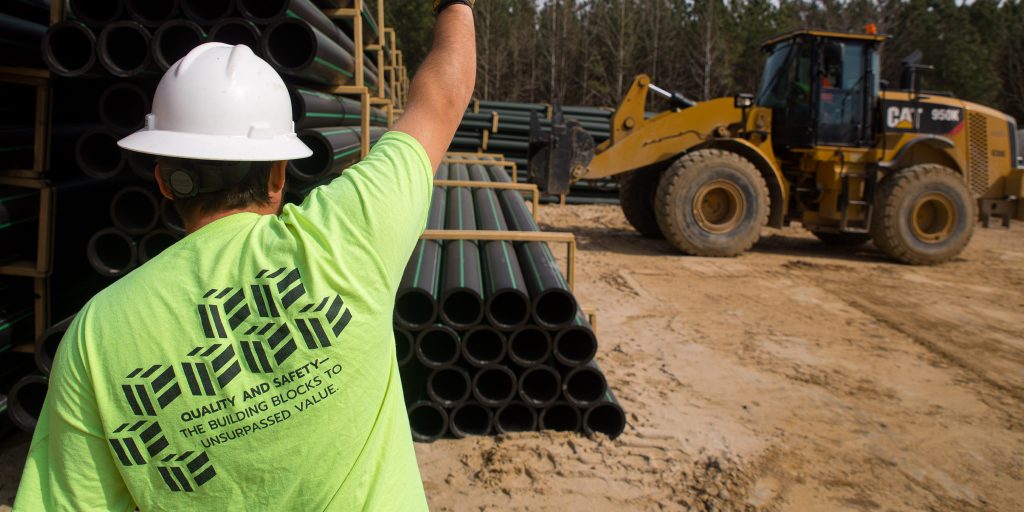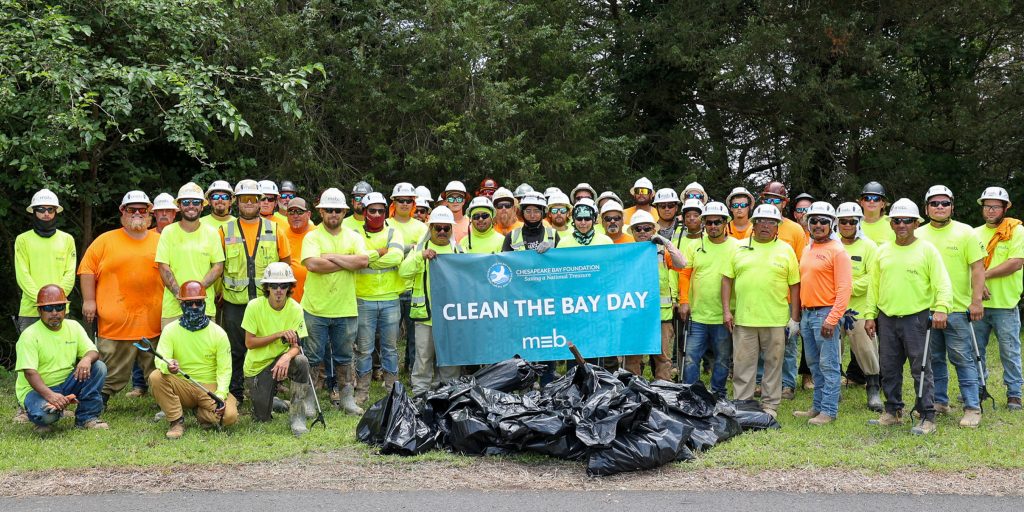This 6-acre outdoor exhibit included complex earthwork, underground utility, and other specialized sitework construction. Underground construction of two concrete pile supported artificial rockwork moats included mass excavation, sheet piling, and well point dewatering. Site construction also included earthen walkways, concrete pavement and sidewalks, perimeter fencing, manual and electrical gates for active and passive barriers, irrigation systems, wooden boardwalks, significant landscaping, as well as the routing, extending, and new installation of all utilities including stormwater, water, and sanitary sewer.
The buildings were constructed on concrete masonry, structural steel, and suspended slabs. The various facilities include administrative offices, animal housing, labs, and public exhibits. Specialized interior construction included caging systems, specialty hardware, special coatings, complex HVAC and electrical systems, and extensive site lighting.

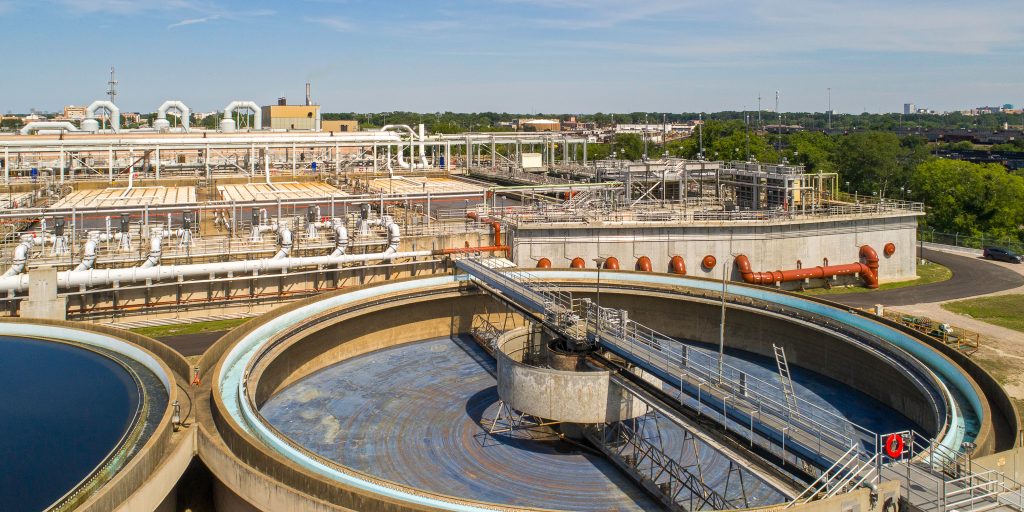
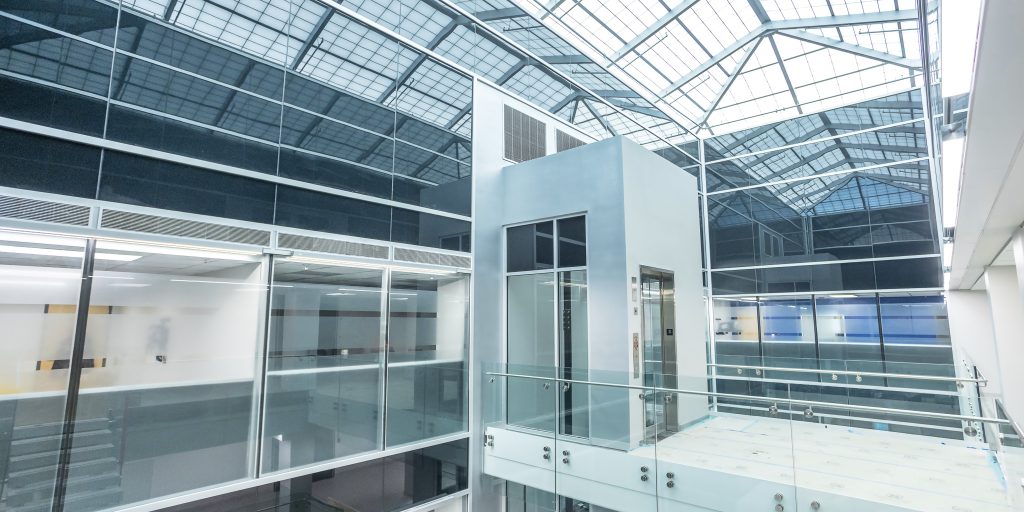
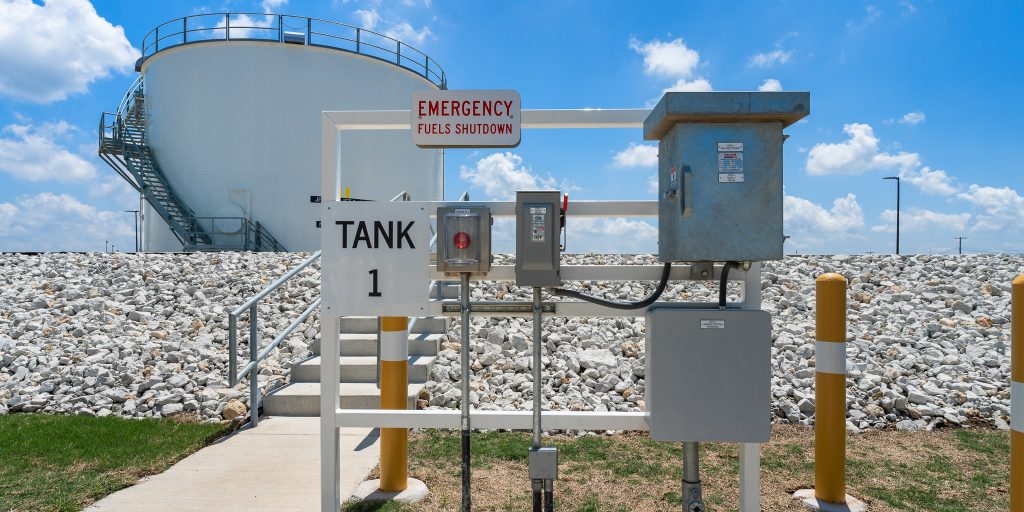
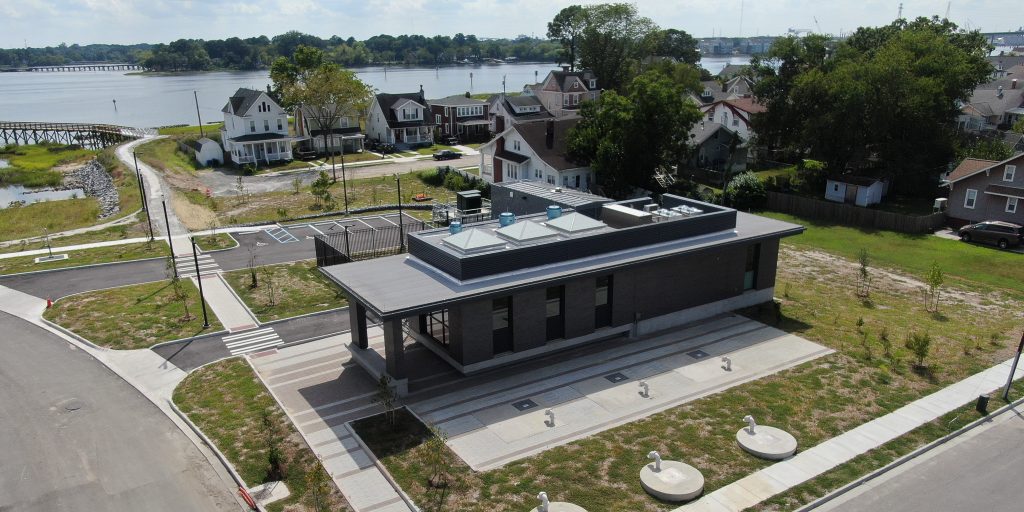

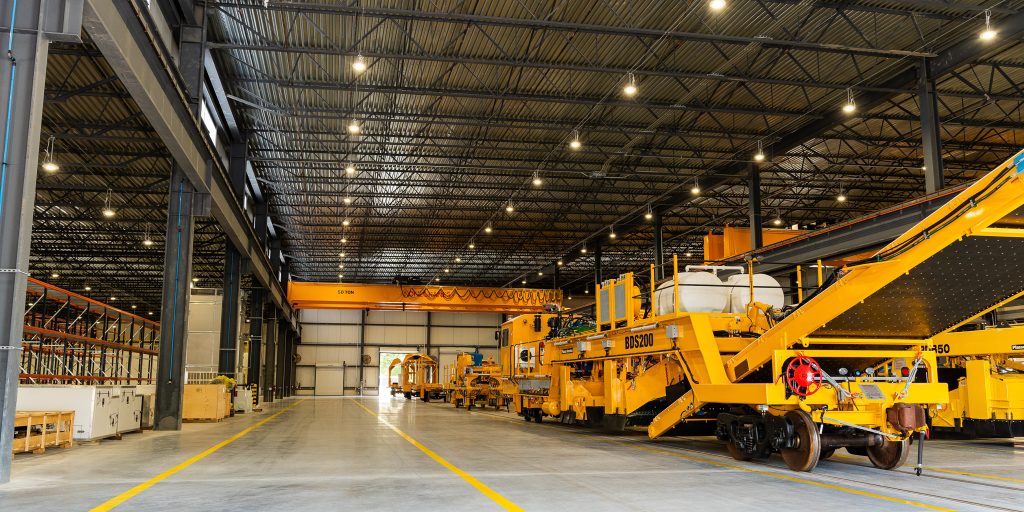
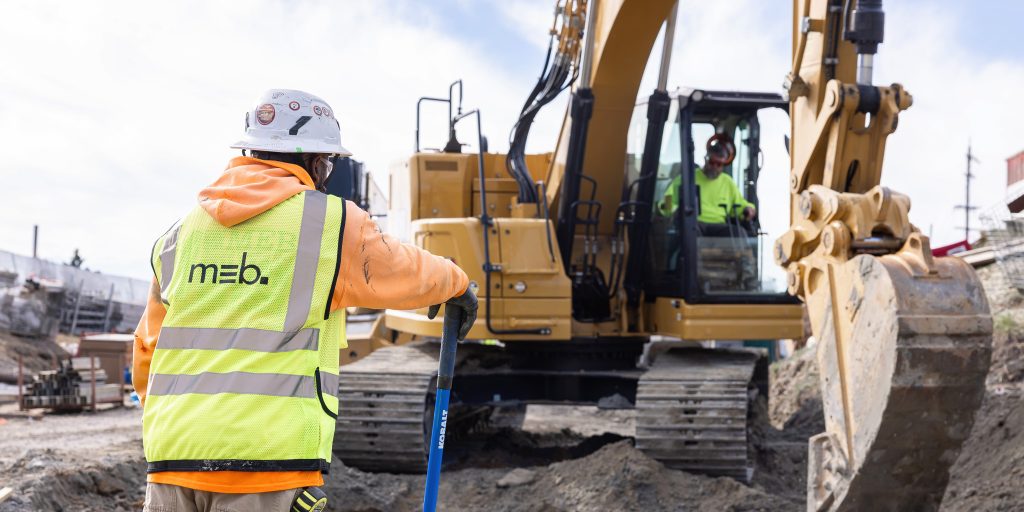
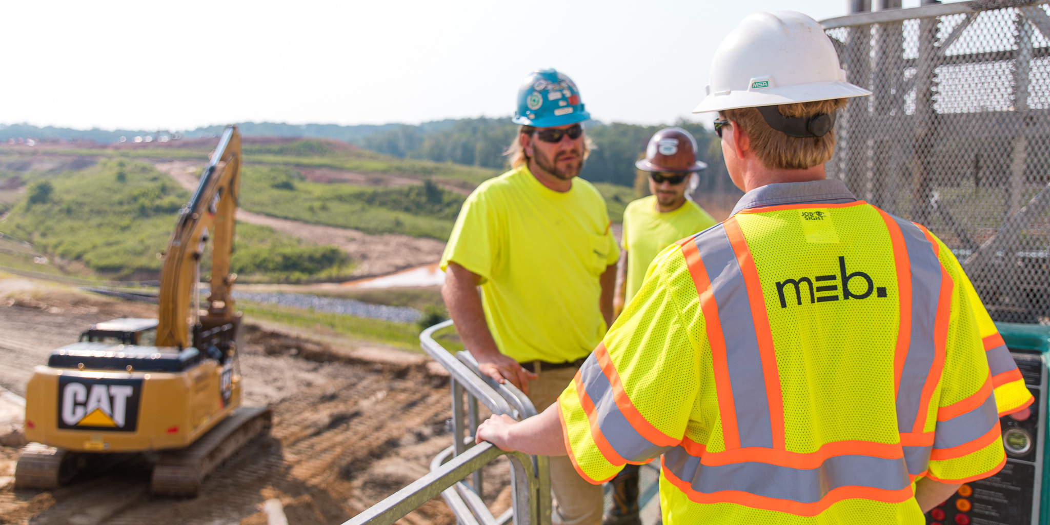 >
>
 >
>
 >
>
